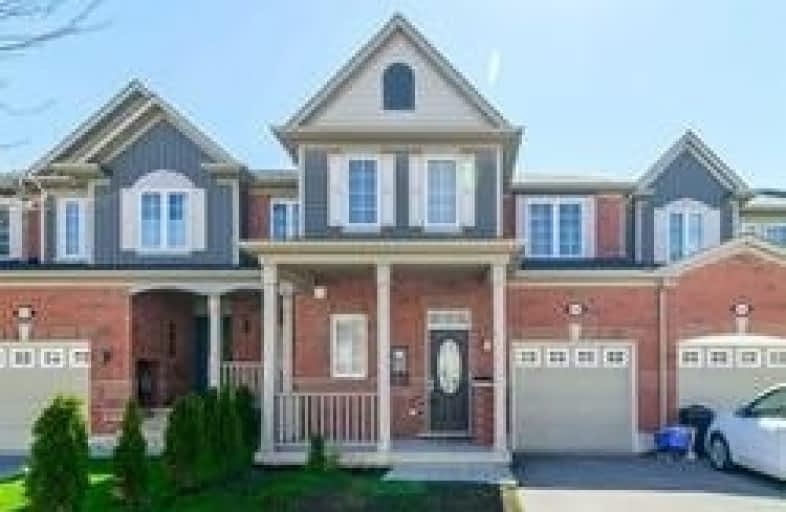
Our Lady of Victory School
Elementary: Catholic
1.69 km
Boyne Public School
Elementary: Public
0.15 km
St. Benedict Elementary Catholic School
Elementary: Catholic
1.01 km
Our Lady of Fatima Catholic Elementary School
Elementary: Catholic
1.65 km
Anne J. MacArthur Public School
Elementary: Public
0.75 km
P. L. Robertson Public School
Elementary: Public
1.31 km
E C Drury/Trillium Demonstration School
Secondary: Provincial
2.59 km
Ernest C Drury School for the Deaf
Secondary: Provincial
2.76 km
Gary Allan High School - Milton
Secondary: Public
2.88 km
Milton District High School
Secondary: Public
2.06 km
Jean Vanier Catholic Secondary School
Secondary: Catholic
0.42 km
Craig Kielburger Secondary School
Secondary: Public
3.50 km





