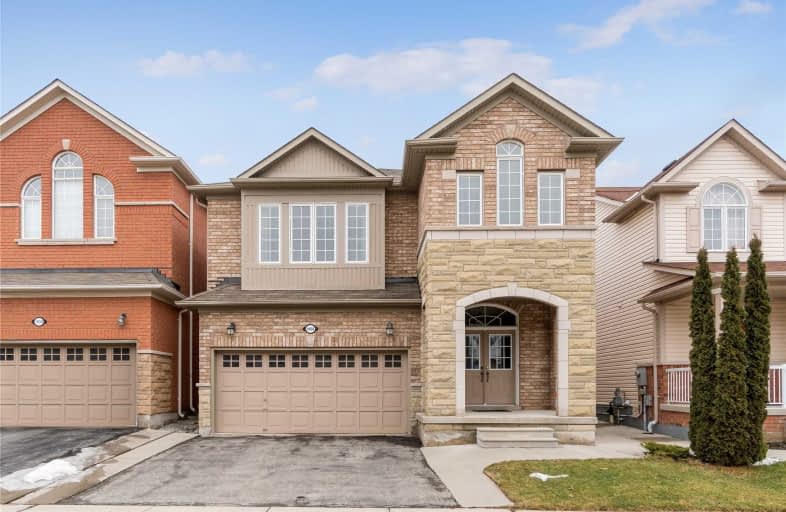
E W Foster School
Elementary: Public
0.68 km
Sam Sherratt Public School
Elementary: Public
1.27 km
St Peters School
Elementary: Catholic
1.15 km
Chris Hadfield Public School
Elementary: Public
1.40 km
St. Anthony of Padua Catholic Elementary School
Elementary: Catholic
0.17 km
Bruce Trail Public School
Elementary: Public
0.65 km
E C Drury/Trillium Demonstration School
Secondary: Provincial
1.72 km
Ernest C Drury School for the Deaf
Secondary: Provincial
1.46 km
Gary Allan High School - Milton
Secondary: Public
1.63 km
Milton District High School
Secondary: Public
2.41 km
Bishop Paul Francis Reding Secondary School
Secondary: Catholic
0.81 km
Craig Kielburger Secondary School
Secondary: Public
2.69 km




