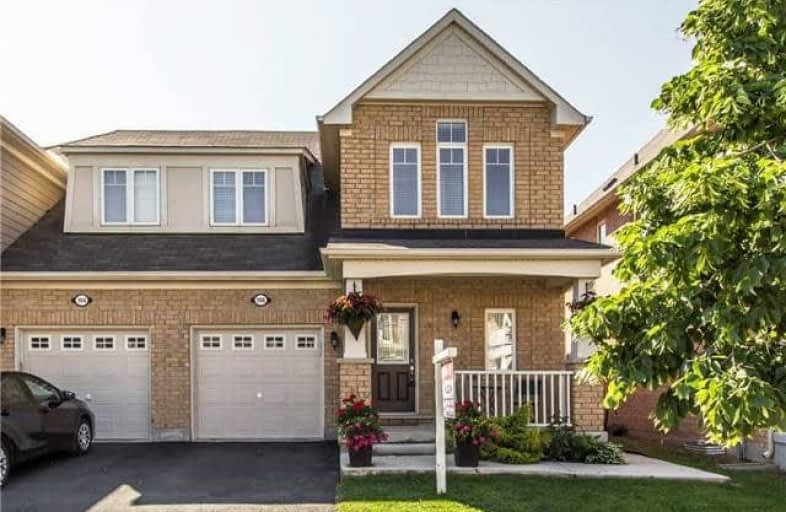Sold on Jul 31, 2017
Note: Property is not currently for sale or for rent.

-
Type: Semi-Detached
-
Style: 2-Storey
-
Size: 1500 sqft
-
Lot Size: 28.54 x 80.64 Feet
-
Age: 6-15 years
-
Taxes: $3,029 per year
-
Days on Site: 46 Days
-
Added: Sep 07, 2019 (1 month on market)
-
Updated:
-
Last Checked: 3 months ago
-
MLS®#: W3842612
-
Listed By: Re/max real estate centre inc., brokerage
This Stunning Semi-Detached Will Surely Please. Located In A Great Area Of Town Backing On To Green-Space With Parks, Shopping, Transit, Hospital And, All A Stones Throw Away. Looking For A Special Home With A Special View 106 Van Fleet Delivers On Both Requests. Enjoy The Quiet Backyard Oasis With Hot Tub Poured Concrete Patio And Walkway With Beautiful Gardens. Sit Relax And Listen To The Birds With Panoramic Views And No Backyard Neighbors
Extras
The Un Finished Basement Offers Over-Sized Window And Rough In For Bathroom. Fridge, Stove, Dishwasher, Washer, Dryer, All Elfs, All Window Coverings, Hot Tub Also Included
Property Details
Facts for 106 Van Fleet Terrace, Milton
Status
Days on Market: 46
Last Status: Sold
Sold Date: Jul 31, 2017
Closed Date: Aug 31, 2017
Expiry Date: Oct 31, 2017
Sold Price: $665,000
Unavailable Date: Jul 31, 2017
Input Date: Jun 15, 2017
Property
Status: Sale
Property Type: Semi-Detached
Style: 2-Storey
Size (sq ft): 1500
Age: 6-15
Area: Milton
Community: Harrison
Availability Date: Tba
Inside
Bedrooms: 3
Bathrooms: 3
Kitchens: 1
Rooms: 6
Den/Family Room: Yes
Air Conditioning: Central Air
Fireplace: No
Washrooms: 3
Building
Basement: Full
Basement 2: Unfinished
Heat Type: Forced Air
Heat Source: Gas
Exterior: Brick
Exterior: Vinyl Siding
Water Supply: Municipal
Special Designation: Unknown
Parking
Driveway: Private
Garage Spaces: 1
Garage Type: Attached
Covered Parking Spaces: 1
Total Parking Spaces: 2
Fees
Tax Year: 2017
Tax Legal Description: Pt Lt 163, Plan 20M1019, Pt 8 20R17924; Milton. S/
Taxes: $3,029
Highlights
Feature: Clear View
Feature: Fenced Yard
Feature: Hospital
Feature: Park
Feature: Ravine
Feature: Rec Centre
Land
Cross Street: Scott And Van Fleet
Municipality District: Milton
Fronting On: South
Pool: None
Sewer: Sewers
Lot Depth: 80.64 Feet
Lot Frontage: 28.54 Feet
Zoning: Res
Additional Media
- Virtual Tour: https://youriguide.com/106_van_fleet_terrace_milton_on?unbranded
Rooms
Room details for 106 Van Fleet Terrace, Milton
| Type | Dimensions | Description |
|---|---|---|
| Kitchen Ground | 5.11 x 3.89 | Breakfast Bar, Stainless Steel Appl |
| Living Ground | 5.11 x 3.23 | Hardwood Floor |
| Dining Ground | 3.43 x 3.86 | Hardwood Floor |
| Master 2nd | 4.22 x 4.14 | Crown Moulding, 4 Pc Ensuite |
| 2nd Br 2nd | 3.58 x 2.84 | |
| 3rd Br 2nd | 4.08 x 3.07 | |
| Office 2nd | 1.73 x 3.91 | Hardwood Floor |
| XXXXXXXX | XXX XX, XXXX |
XXXX XXX XXXX |
$XXX,XXX |
| XXX XX, XXXX |
XXXXXX XXX XXXX |
$XXX,XXX |
| XXXXXXXX XXXX | XXX XX, XXXX | $665,000 XXX XXXX |
| XXXXXXXX XXXXXX | XXX XX, XXXX | $679,900 XXX XXXX |

Our Lady of Victory School
Elementary: CatholicLumen Christi Catholic Elementary School Elementary School
Elementary: CatholicSt. Benedict Elementary Catholic School
Elementary: CatholicAnne J. MacArthur Public School
Elementary: PublicP. L. Robertson Public School
Elementary: PublicEscarpment View Public School
Elementary: PublicE C Drury/Trillium Demonstration School
Secondary: ProvincialErnest C Drury School for the Deaf
Secondary: ProvincialGary Allan High School - Milton
Secondary: PublicMilton District High School
Secondary: PublicJean Vanier Catholic Secondary School
Secondary: CatholicBishop Paul Francis Reding Secondary School
Secondary: Catholic

