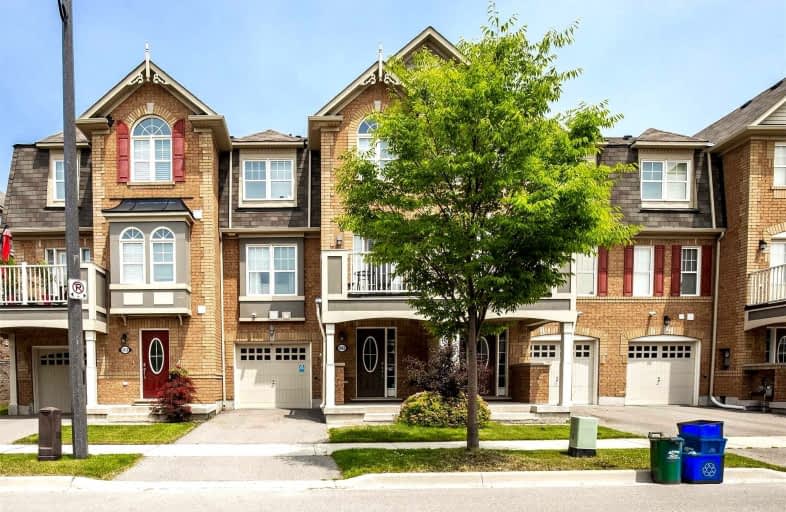
Our Lady of Victory School
Elementary: Catholic
1.70 km
Boyne Public School
Elementary: Public
0.12 km
St. Benedict Elementary Catholic School
Elementary: Catholic
1.03 km
Our Lady of Fatima Catholic Elementary School
Elementary: Catholic
1.63 km
Anne J. MacArthur Public School
Elementary: Public
0.76 km
P. L. Robertson Public School
Elementary: Public
1.34 km
E C Drury/Trillium Demonstration School
Secondary: Provincial
2.60 km
Ernest C Drury School for the Deaf
Secondary: Provincial
2.77 km
Gary Allan High School - Milton
Secondary: Public
2.89 km
Milton District High School
Secondary: Public
2.07 km
Jean Vanier Catholic Secondary School
Secondary: Catholic
0.44 km
Craig Kielburger Secondary School
Secondary: Public
3.47 km






