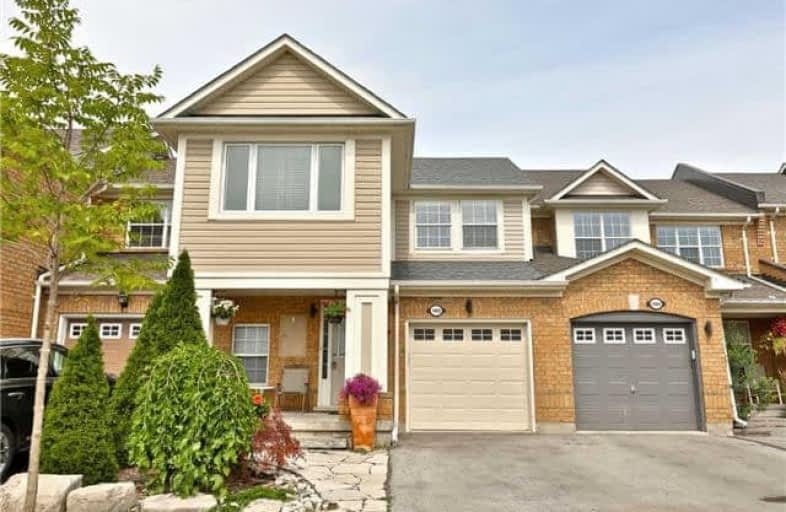Sold on Aug 23, 2018
Note: Property is not currently for sale or for rent.

-
Type: Att/Row/Twnhouse
-
Style: 2-Storey
-
Size: 1100 sqft
-
Lot Size: 23 x 80.38 Feet
-
Age: 6-15 years
-
Taxes: $2,734 per year
-
Days on Site: 22 Days
-
Added: Sep 07, 2019 (3 weeks on market)
-
Updated:
-
Last Checked: 2 months ago
-
MLS®#: W4207989
-
Listed By: Royal lepage realty plus oakville, brokerage
Beautiful 3 Bed, 4 Bath Freehold Townhouse Located In Beaty Area. This Home Features Open Concept, Hardwood And Ceramic Floor. Bright Kitchen With Backsplash And W/O To Oversized Deck. Spacious Master Brd With 3 Pc. Ensuite Bath And Closet. Finished Basement Offers Large Rec. Room With Additional 4 Pc. Bath. Laminate Floor And Cool Room. Inside Entry To The Garage. Close To Hwys, School, Parks And Shopping. Shows Any Sell!!
Extras
Fridge, Stove, Washer, Dryer, Bi Dishwasher, All Window Coverings, All Elf's , Cvc, Garage Door Opener & 2 Remotes. Hot Water Tank Is A Rental.
Property Details
Facts for 1062 Cooper Avenue, Milton
Status
Days on Market: 22
Last Status: Sold
Sold Date: Aug 23, 2018
Closed Date: Sep 29, 2018
Expiry Date: Nov 01, 2018
Sold Price: $607,000
Unavailable Date: Aug 23, 2018
Input Date: Aug 01, 2018
Property
Status: Sale
Property Type: Att/Row/Twnhouse
Style: 2-Storey
Size (sq ft): 1100
Age: 6-15
Area: Milton
Community: Beaty
Availability Date: Tba
Inside
Bedrooms: 3
Bathrooms: 4
Kitchens: 1
Rooms: 6
Den/Family Room: No
Air Conditioning: Central Air
Fireplace: No
Washrooms: 4
Building
Basement: Finished
Heat Type: Forced Air
Heat Source: Gas
Exterior: Alum Siding
Exterior: Brick
Water Supply: Municipal
Special Designation: Unknown
Parking
Driveway: Private
Garage Spaces: 1
Garage Type: Attached
Covered Parking Spaces: 1
Total Parking Spaces: 2
Fees
Tax Year: 2018
Tax Legal Description: Pl 20M842, Pts 8,9 20R15474
Taxes: $2,734
Land
Cross Street: Thompson/Yates
Municipality District: Milton
Fronting On: South
Pool: None
Sewer: Sewers
Lot Depth: 80.38 Feet
Lot Frontage: 23 Feet
Acres: < .50
Rooms
Room details for 1062 Cooper Avenue, Milton
| Type | Dimensions | Description |
|---|---|---|
| Living Main | 4.50 x 5.01 | Hardwood Floor, Window |
| Dining Main | 3.00 x 3.60 | Hardwood Floor |
| Kitchen Main | 3.10 x 4.10 | Ceramic Floor, Backsplash, W/O To Deck |
| Master 2nd | 3.40 x 4.00 | Hardwood Floor, 3 Pc Bath |
| Br 2nd | 3.45 x 3.50 | Hardwood Floor, Closet |
| 2nd Br 2nd | 2.92 x 2.69 | Hardwood Floor, Closet |
| Rec Bsmt | 3.71 x 4.93 | Laminate |
| XXXXXXXX | XXX XX, XXXX |
XXXX XXX XXXX |
$XXX,XXX |
| XXX XX, XXXX |
XXXXXX XXX XXXX |
$XXX,XXX | |
| XXXXXXXX | XXX XX, XXXX |
XXXXXXX XXX XXXX |
|
| XXX XX, XXXX |
XXXXXX XXX XXXX |
$XXX,XXX | |
| XXXXXXXX | XXX XX, XXXX |
XXXX XXX XXXX |
$XXX,XXX |
| XXX XX, XXXX |
XXXXXX XXX XXXX |
$XXX,XXX |
| XXXXXXXX XXXX | XXX XX, XXXX | $607,000 XXX XXXX |
| XXXXXXXX XXXXXX | XXX XX, XXXX | $614,900 XXX XXXX |
| XXXXXXXX XXXXXXX | XXX XX, XXXX | XXX XXXX |
| XXXXXXXX XXXXXX | XXX XX, XXXX | $618,000 XXX XXXX |
| XXXXXXXX XXXX | XXX XX, XXXX | $548,000 XXX XXXX |
| XXXXXXXX XXXXXX | XXX XX, XXXX | $519,800 XXX XXXX |

Our Lady of Fatima Catholic Elementary School
Elementary: CatholicGuardian Angels Catholic Elementary School
Elementary: CatholicIrma Coulson Elementary Public School
Elementary: PublicBruce Trail Public School
Elementary: PublicTiger Jeet Singh Public School
Elementary: PublicHawthorne Village Public School
Elementary: PublicE C Drury/Trillium Demonstration School
Secondary: ProvincialErnest C Drury School for the Deaf
Secondary: ProvincialGary Allan High School - Milton
Secondary: PublicMilton District High School
Secondary: PublicBishop Paul Francis Reding Secondary School
Secondary: CatholicCraig Kielburger Secondary School
Secondary: Public

