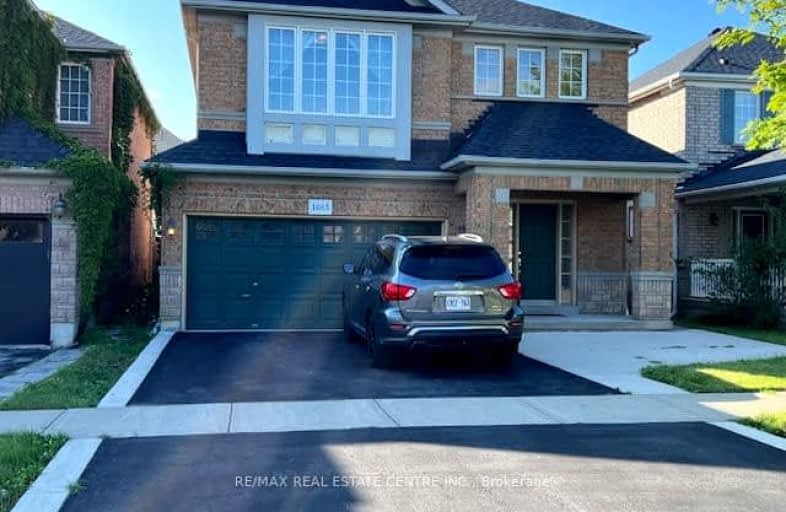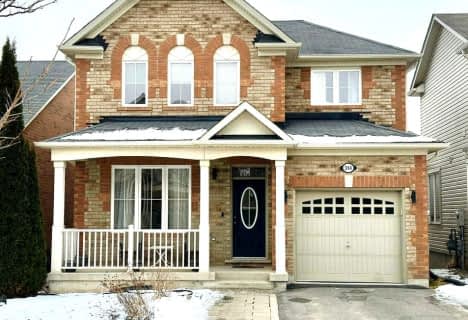Somewhat Walkable
- Some errands can be accomplished on foot.
Good Transit
- Some errands can be accomplished by public transportation.
Bikeable
- Some errands can be accomplished on bike.

E W Foster School
Elementary: PublicSam Sherratt Public School
Elementary: PublicGuardian Angels Catholic Elementary School
Elementary: CatholicSt. Anthony of Padua Catholic Elementary School
Elementary: CatholicIrma Coulson Elementary Public School
Elementary: PublicBruce Trail Public School
Elementary: PublicE C Drury/Trillium Demonstration School
Secondary: ProvincialErnest C Drury School for the Deaf
Secondary: ProvincialGary Allan High School - Milton
Secondary: PublicMilton District High School
Secondary: PublicBishop Paul Francis Reding Secondary School
Secondary: CatholicCraig Kielburger Secondary School
Secondary: Public-
Trudeau Park
1.44km -
Rasberry Park
Milton ON L9E 1J6 3.33km -
Rattlesnake Point
7200 Appleby Line, Milton ON L9E 0M9 7.23km
-
CIBC
9030 Derry Rd (Derry), Milton ON L9T 7H9 0.65km -
HODL Bitcoin ATM - St.Eriny Super Market
500 Laurier Ave, Milton ON L9T 4R3 1.5km -
BMO Bank of Montreal
55 Ontario St S, Milton ON L9T 2M3 1.58km
- 3 bath
- 4 bed
- 2000 sqft
448 Kennedy Circle West, Milton, Ontario • L9T 7E7 • 1026 - CB Cobban














