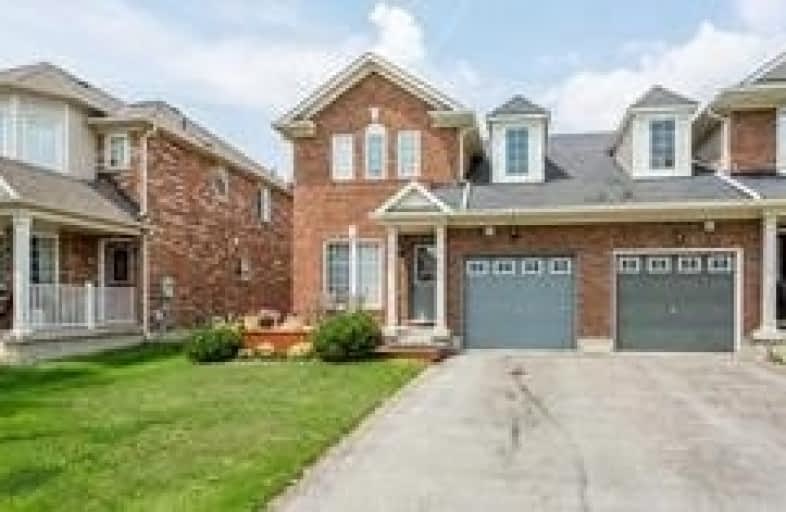Note: Property is not currently for sale or for rent.

-
Type: Semi-Detached
-
Style: 2-Storey
-
Lot Size: 30.27 x 81.5 Feet
-
Age: 6-15 years
-
Taxes: $3,012 per year
-
Days on Site: 1 Days
-
Added: Sep 10, 2019 (1 day on market)
-
Updated:
-
Last Checked: 3 months ago
-
MLS®#: W4560348
-
Listed By: Re/max real estate centre inc., brokerage
Amazing Price$$$enjoy This Fantastic Home With A Terrific Location Within Blocks Of A Few Different Parks. Gorgeous Hardwood And Gleaming Ceramics Welcome You. Upgraded From Top To Bottom And A Wonderful Family Filled Neighbourhood. You Will Be Impressed.
Extras
Perfect Move-In Condition.Professionally Finished Basement With A Full Washroom. Just New Ac And High Efficiency Furnace. Includes:Stainless Steel Stove,Gas Stove,B/I Dish Washer, Dryer, Close To An Excellent School. You're Close To Everyth
Property Details
Facts for 1063 Wickson Way, Milton
Status
Days on Market: 1
Last Status: Sold
Sold Date: Aug 30, 2019
Closed Date: Aug 30, 2019
Expiry Date: Nov 30, 2019
Sold Price: $679,000
Unavailable Date: Aug 30, 2019
Input Date: Aug 29, 2019
Property
Status: Sale
Property Type: Semi-Detached
Style: 2-Storey
Age: 6-15
Area: Milton
Community: Beaty
Availability Date: Tba
Inside
Bedrooms: 3
Bathrooms: 4
Kitchens: 1
Rooms: 7
Den/Family Room: No
Air Conditioning: Central Air
Fireplace: Yes
Laundry Level: Lower
Central Vacuum: N
Washrooms: 4
Utilities
Electricity: Available
Gas: Available
Cable: Available
Telephone: Available
Building
Basement: Finished
Basement 2: Full
Heat Type: Forced Air
Heat Source: Gas
Exterior: Brick
Elevator: N
UFFI: No
Water Supply: Municipal
Special Designation: Unknown
Parking
Driveway: Private
Garage Spaces: 1
Garage Type: Attached
Covered Parking Spaces: 1
Total Parking Spaces: 2
Fees
Tax Year: 2019
Tax Legal Description: Pt Lt 155, Pl20M932
Taxes: $3,012
Highlights
Feature: Clear View
Feature: Park
Feature: School
Land
Cross Street: Derry/Thompson
Municipality District: Milton
Fronting On: North
Pool: None
Sewer: Sewers
Lot Depth: 81.5 Feet
Lot Frontage: 30.27 Feet
Lot Irregularities: Nice Lot
Acres: < .50
Zoning: Residential
Additional Media
- Virtual Tour: https://tours.myvirtualhome.ca/1387273?idx=1
Rooms
Room details for 1063 Wickson Way, Milton
| Type | Dimensions | Description |
|---|---|---|
| Kitchen Main | 2.40 x 4.80 | O/Looks Garden, Family Size Kitchen, Hollywood Kitchen |
| Dining Main | 2.90 x 3.10 | Casement Windows, Formal Rm, O/Looks Backyard |
| Living Main | 3.70 x 4.50 | Hardwood Floor, O/Looks Garden, North View |
| Breakfast Main | 3.10 x 3.10 | Ceramic Floor, Sliding Doors, O/Looks Garden |
| 2nd Br 2nd | 2.70 x 3.20 | Casement Windows, North View, Broadloom |
| 3rd Br 2nd | 2.60 x 3.05 | Casement Windows, Broadloom, North View |
| Master 2nd | 3.40 x 3.95 | 3 Pc Ensuite, O/Looks Backyard, South View |
| XXXXXXXX | XXX XX, XXXX |
XXXX XXX XXXX |
$XXX,XXX |
| XXX XX, XXXX |
XXXXXX XXX XXXX |
$XXX,XXX | |
| XXXXXXXX | XXX XX, XXXX |
XXXXXXX XXX XXXX |
|
| XXX XX, XXXX |
XXXXXX XXX XXXX |
$XXX,XXX | |
| XXXXXXXX | XXX XX, XXXX |
XXXXXXX XXX XXXX |
|
| XXX XX, XXXX |
XXXXXX XXX XXXX |
$XXX,XXX |
| XXXXXXXX XXXX | XXX XX, XXXX | $679,000 XXX XXXX |
| XXXXXXXX XXXXXX | XXX XX, XXXX | $685,000 XXX XXXX |
| XXXXXXXX XXXXXXX | XXX XX, XXXX | XXX XXXX |
| XXXXXXXX XXXXXX | XXX XX, XXXX | $695,000 XXX XXXX |
| XXXXXXXX XXXXXXX | XXX XX, XXXX | XXX XXXX |
| XXXXXXXX XXXXXX | XXX XX, XXXX | $724,500 XXX XXXX |

Our Lady of Fatima Catholic Elementary School
Elementary: CatholicGuardian Angels Catholic Elementary School
Elementary: CatholicIrma Coulson Elementary Public School
Elementary: PublicBruce Trail Public School
Elementary: PublicTiger Jeet Singh Public School
Elementary: PublicHawthorne Village Public School
Elementary: PublicE C Drury/Trillium Demonstration School
Secondary: ProvincialErnest C Drury School for the Deaf
Secondary: ProvincialGary Allan High School - Milton
Secondary: PublicJean Vanier Catholic Secondary School
Secondary: CatholicBishop Paul Francis Reding Secondary School
Secondary: CatholicCraig Kielburger Secondary School
Secondary: Public- 3 bath
- 3 bed
1080 Davis Lane, Milton, Ontario • L9T 5P8 • 1029 - DE Dempsey



