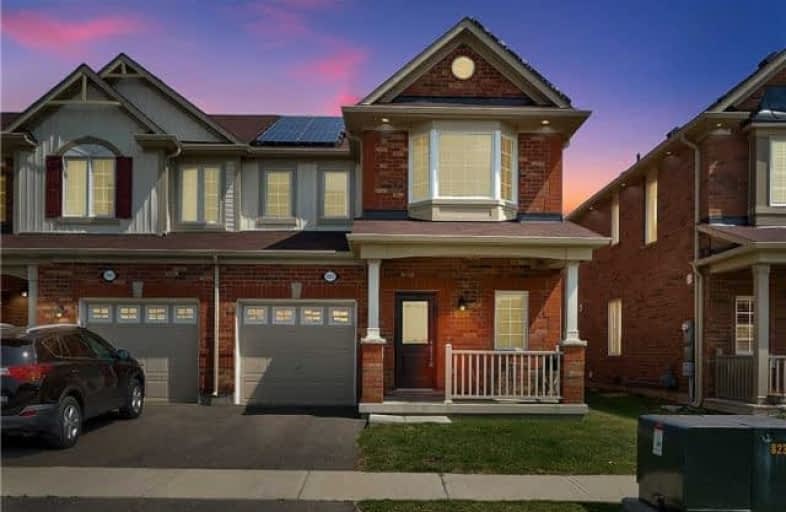
Our Lady of Victory School
Elementary: Catholic
1.60 km
Boyne Public School
Elementary: Public
0.57 km
St. Benedict Elementary Catholic School
Elementary: Catholic
1.20 km
Our Lady of Fatima Catholic Elementary School
Elementary: Catholic
1.08 km
Anne J. MacArthur Public School
Elementary: Public
0.85 km
Tiger Jeet Singh Public School
Elementary: Public
1.46 km
E C Drury/Trillium Demonstration School
Secondary: Provincial
2.37 km
Ernest C Drury School for the Deaf
Secondary: Provincial
2.49 km
Gary Allan High School - Milton
Secondary: Public
2.66 km
Milton District High School
Secondary: Public
1.98 km
Jean Vanier Catholic Secondary School
Secondary: Catholic
1.04 km
Craig Kielburger Secondary School
Secondary: Public
2.88 km





