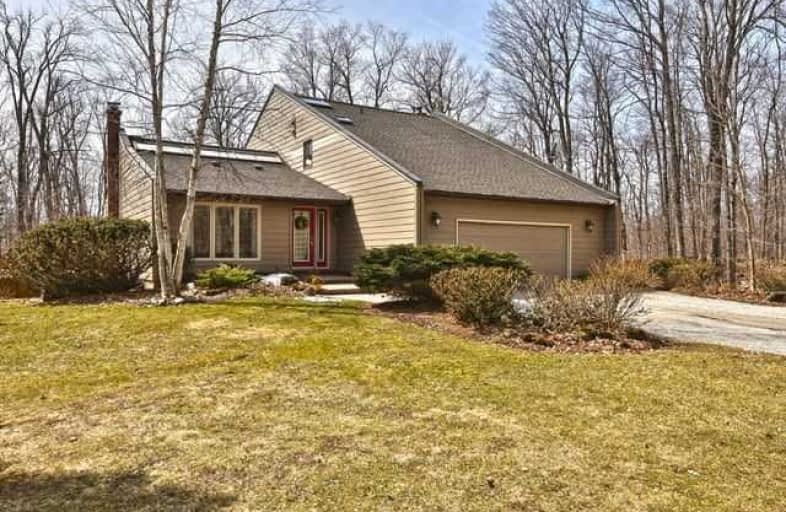Sold on May 21, 2019
Note: Property is not currently for sale or for rent.

-
Type: Detached
-
Style: 2-Storey
-
Size: 2000 sqft
-
Lot Size: 370.77 x 554.35 Acres
-
Age: 16-30 years
-
Taxes: $2,766 per year
-
Days on Site: 45 Days
-
Added: Sep 07, 2019 (1 month on market)
-
Updated:
-
Last Checked: 3 months ago
-
MLS®#: W4406712
-
Listed By: Royal lepage meadowtowne realty, brokerage
This Home Is Set Within A 5+ Acre, Beautiful Forest With Perennial Gardens And A Pond That Makes For Perfect Country Living. The Viceroy Style House Has An Open Concept Plan With Many Vaulted Ceilings And Skylights. It Features A Central Indoor Garden, 3+1 Bed, 3 Baths With A Part. Finished Basement. Bright Solarium Kitchen With W/O To A Screened Porch, Dining, Living Room & Main Floor Family Room W/Cozy Fireplace.Large Windows To Embrace The Beautiful Views.
Extras
A Large Wood Patio Connecting To Heated Pool Is Perfect For Entertaining Friends And Family. Located Just Minutes North Of Milton. Bring Your Hiking Boots And See What Treasures This Property Has To Offer.
Property Details
Facts for 10664 Nassagaweyaesquesing Line, Milton
Status
Days on Market: 45
Last Status: Sold
Sold Date: May 21, 2019
Closed Date: Aug 30, 2019
Expiry Date: Oct 07, 2019
Sold Price: $1,175,000
Unavailable Date: May 21, 2019
Input Date: Apr 06, 2019
Property
Status: Sale
Property Type: Detached
Style: 2-Storey
Size (sq ft): 2000
Age: 16-30
Area: Milton
Community: Nassagaweya
Availability Date: Flexible
Assessment Amount: $801,000
Assessment Year: 2016
Inside
Bedrooms: 3
Bedrooms Plus: 1
Bathrooms: 3
Kitchens: 1
Rooms: 8
Den/Family Room: Yes
Air Conditioning: Central Air
Fireplace: Yes
Laundry Level: Main
Central Vacuum: Y
Washrooms: 3
Utilities
Electricity: Yes
Gas: No
Cable: No
Telephone: Yes
Building
Basement: Full
Basement 2: Part Fin
Heat Type: Forced Air
Heat Source: Oil
Exterior: Other
Elevator: N
UFFI: No
Energy Certificate: N
Green Verification Status: N
Water Supply Type: Drilled Well
Water Supply: Well
Physically Handicapped-Equipped: N
Special Designation: Unknown
Other Structures: Workshop
Retirement: N
Parking
Driveway: Private
Garage Spaces: 2
Garage Type: Attached
Covered Parking Spaces: 10
Total Parking Spaces: 12
Fees
Tax Year: 2018
Tax Legal Description: Pt Lt 15, Con 7 Nas, Part 2, 20R 3945; "Milton"
Taxes: $2,766
Highlights
Feature: Golf
Feature: Hospital
Feature: Place Of Worship
Feature: School
Feature: Wooded/Treed
Land
Cross Street: Hwy 25N To 15 Sdrd
Municipality District: Milton
Fronting On: West
Parcel Number: 249780145
Pool: Abv Grnd
Sewer: Septic
Lot Depth: 554.35 Acres
Lot Frontage: 370.77 Acres
Lot Irregularities: 5.034 Acres
Acres: 5-9.99
Zoning: Rural Residentia
Waterfront: None
Additional Media
- Virtual Tour: https://vimeopro.com/realservices2/10664-nassagaweya-esquesing-townline
Rooms
Room details for 10664 Nassagaweyaesquesing Line, Milton
| Type | Dimensions | Description |
|---|---|---|
| Kitchen Main | 4.52 x 5.26 | |
| Laundry Main | 3.89 x 5.69 | |
| Dining Main | 3.33 x 4.95 | |
| Family Main | 3.76 x 5.46 | |
| Master 2nd | 4.12 x 4.47 | |
| Br 2nd | 3.30 x 4.67 | |
| Br 2nd | 3.30 x 3.45 | |
| Rec Bsmt | 3.15 x 7.26 | |
| Br Bsmt | 3.12 x 5.72 |
| XXXXXXXX | XXX XX, XXXX |
XXXX XXX XXXX |
$X,XXX,XXX |
| XXX XX, XXXX |
XXXXXX XXX XXXX |
$X,XXX,XXX |
| XXXXXXXX XXXX | XXX XX, XXXX | $1,175,000 XXX XXXX |
| XXXXXXXX XXXXXX | XXX XX, XXXX | $1,150,000 XXX XXXX |

Limehouse Public School
Elementary: PublicEcole Harris Mill Public School
Elementary: PublicRobert Little Public School
Elementary: PublicBrookville Public School
Elementary: PublicSt Joseph's School
Elementary: CatholicMcKenzie-Smith Bennett
Elementary: PublicGary Allan High School - Halton Hills
Secondary: PublicGary Allan High School - Milton
Secondary: PublicActon District High School
Secondary: PublicBishop Paul Francis Reding Secondary School
Secondary: CatholicChrist the King Catholic Secondary School
Secondary: CatholicGeorgetown District High School
Secondary: Public

