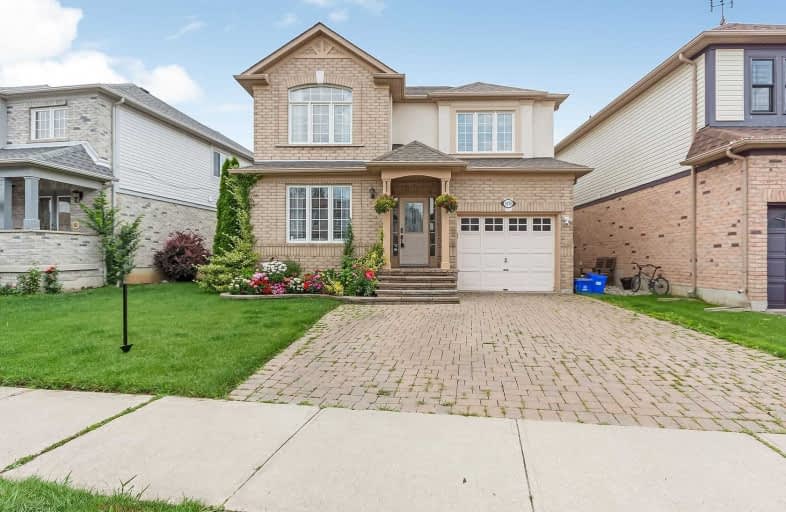
Our Lady of Fatima Catholic Elementary School
Elementary: Catholic
1.10 km
Guardian Angels Catholic Elementary School
Elementary: Catholic
1.05 km
Irma Coulson Elementary Public School
Elementary: Public
1.45 km
Bruce Trail Public School
Elementary: Public
1.73 km
Tiger Jeet Singh Public School
Elementary: Public
1.34 km
Hawthorne Village Public School
Elementary: Public
0.43 km
E C Drury/Trillium Demonstration School
Secondary: Provincial
2.58 km
Ernest C Drury School for the Deaf
Secondary: Provincial
2.50 km
Milton District High School
Secondary: Public
2.77 km
Jean Vanier Catholic Secondary School
Secondary: Catholic
3.02 km
Bishop Paul Francis Reding Secondary School
Secondary: Catholic
3.07 km
Craig Kielburger Secondary School
Secondary: Public
0.97 km










