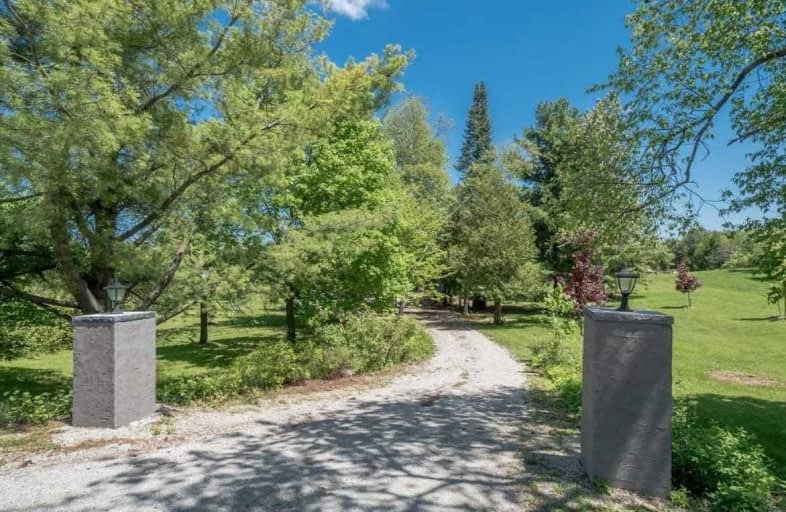Removed on Sep 03, 2019
Note: Property is not currently for sale or for rent.

-
Type: Detached
-
Style: Bungalow
-
Lot Size: 265.72 x 1678.35 Feet
-
Age: 31-50 years
-
Taxes: $2,880 per year
-
Days on Site: 26 Days
-
Added: Sep 07, 2019 (3 weeks on market)
-
Updated:
-
Last Checked: 3 months ago
-
MLS®#: W4542069
-
Listed By: Sam mcdadi real estate inc., brokerage
Welcome To This Beautiful & Breathtaking Modern Style Country Home! Minutes To 401, Outlet&Amenities. Reno'd Top-To-Bottom, Appx 3000 Sqft Bungalow, Nestled On A 10.22 Acre Land W/ Big Natural Spring Fed Pond, Backing Onto 16th Miles Creek. Muskoka In Your Backyard! Open Concept New Kitchen W/ S/S Appl, B/I Microwave With Huge Quartz Countertop. Oversized Master W/ Spa-Like Ensuite & Sliding Door W/O To New Covered Deck. 3 Skylights. 16*28 Workshop W/ Hydro.
Extras
$$$over $200K Spent On Renos! Kitchen & S/S Appl, All 3 Luxury Wshrms, Concrete Patio, Stone Steps, 2 Pillars, Driveway, Double Front-Door, Pot Lights&Light Fixtures, Handscraped Hwd Floor, 2 Fireplaces, Mudrm All Done In 2018. Roof(2012).
Property Details
Facts for 10719 Fifth Line, Milton
Status
Days on Market: 26
Last Status: Terminated
Sold Date: Jun 18, 2025
Closed Date: Nov 30, -0001
Expiry Date: Nov 08, 2019
Unavailable Date: Sep 03, 2019
Input Date: Aug 08, 2019
Prior LSC: Suspended
Property
Status: Sale
Property Type: Detached
Style: Bungalow
Age: 31-50
Area: Milton
Community: Nassagaweya
Availability Date: Flex
Inside
Bedrooms: 5
Bathrooms: 3
Kitchens: 1
Rooms: 10
Den/Family Room: No
Air Conditioning: Central Air
Fireplace: Yes
Laundry Level: Main
Washrooms: 3
Building
Basement: Part Fin
Basement 2: W/O
Heat Type: Heat Pump
Heat Source: Electric
Exterior: Brick
Exterior: Vinyl Siding
Water Supply: Well
Special Designation: Unknown
Other Structures: Workshop
Parking
Driveway: Private
Garage Spaces: 2
Garage Type: Attached
Covered Parking Spaces: 20
Total Parking Spaces: 22
Fees
Tax Year: 2018
Tax Legal Description: Lt12, Pl 1451 Milton
Taxes: $2,880
Highlights
Feature: Cul De Sac
Feature: Golf
Feature: Grnbelt/Conserv
Feature: Hospital
Feature: School Bus Route
Feature: Wooded/Treed
Land
Cross Street: 15 Side Rd & Fifth L
Municipality District: Milton
Fronting On: East
Pool: None
Sewer: Septic
Lot Depth: 1678.35 Feet
Lot Frontage: 265.72 Feet
Acres: 10-24.99
Additional Media
- Virtual Tour: http://view.tours4listings.com/cp/0da79ca3/
Rooms
Room details for 10719 Fifth Line, Milton
| Type | Dimensions | Description |
|---|---|---|
| Living Main | 4.78 x 5.00 | Hardwood Floor, Fireplace, Picture Window |
| Dining Main | 3.41 x 4.50 | Hardwood Floor, Open Concept, Skylight |
| Kitchen Main | 5.65 x 6.83 | Porcelain Floor, Quartz Counter, Stainless Steel Appl |
| Master Main | 6.84 x 6.86 | Hardwood Floor, Walk-Out, Fireplace |
| 2nd Br Main | 4.77 x 4.77 | Hardwood Floor, Skylight, Semi Ensuite |
| 3rd Br Main | 3.51 x 4.45 | Hardwood Floor, W/I Closet, Semi Ensuite |
| 4th Br Main | 3.23 x 3.87 | Hardwood Floor, Semi Ensuite, Window |
| 5th Br Main | 3.49 x 4.77 | Hardwood Floor, Double Closet, Window |
| Mudroom Main | 2.29 x 3.50 | Porcelain Floor, Window, W/O To Deck |
| Laundry Main | 1.82 x 2.41 | Porcelain Floor, Access To Garage |
| Family Bsmt | 3.23 x 4.88 | Laminate, Window, W/O To Garden |
| Play Bsmt | 2.05 x 2.25 | Laminate, Window |
| XXXXXXXX | XXX XX, XXXX |
XXXXXXX XXX XXXX |
|
| XXX XX, XXXX |
XXXXXX XXX XXXX |
$X,XXX,XXX | |
| XXXXXXXX | XXX XX, XXXX |
XXXXXXX XXX XXXX |
|
| XXX XX, XXXX |
XXXXXX XXX XXXX |
$X,XXX,XXX | |
| XXXXXXXX | XXX XX, XXXX |
XXXXXXX XXX XXXX |
|
| XXX XX, XXXX |
XXXXXX XXX XXXX |
$X,XXX,XXX | |
| XXXXXXXX | XXX XX, XXXX |
XXXXXXX XXX XXXX |
|
| XXX XX, XXXX |
XXXXXX XXX XXXX |
$X,XXX,XXX | |
| XXXXXXXX | XXX XX, XXXX |
XXXX XXX XXXX |
$XXX,XXX |
| XXX XX, XXXX |
XXXXXX XXX XXXX |
$XXX,XXX |
| XXXXXXXX XXXXXXX | XXX XX, XXXX | XXX XXXX |
| XXXXXXXX XXXXXX | XXX XX, XXXX | $1,388,000 XXX XXXX |
| XXXXXXXX XXXXXXX | XXX XX, XXXX | XXX XXXX |
| XXXXXXXX XXXXXX | XXX XX, XXXX | $1,399,000 XXX XXXX |
| XXXXXXXX XXXXXXX | XXX XX, XXXX | XXX XXXX |
| XXXXXXXX XXXXXX | XXX XX, XXXX | $1,450,000 XXX XXXX |
| XXXXXXXX XXXXXXX | XXX XX, XXXX | XXX XXXX |
| XXXXXXXX XXXXXX | XXX XX, XXXX | $1,450,000 XXX XXXX |
| XXXXXXXX XXXX | XXX XX, XXXX | $880,000 XXX XXXX |
| XXXXXXXX XXXXXX | XXX XX, XXXX | $899,000 XXX XXXX |

St Peters School
Elementary: CatholicChris Hadfield Public School
Elementary: PublicGuardian Angels Catholic Elementary School
Elementary: CatholicSt. Anthony of Padua Catholic Elementary School
Elementary: CatholicIrma Coulson Elementary Public School
Elementary: PublicBruce Trail Public School
Elementary: PublicE C Drury/Trillium Demonstration School
Secondary: ProvincialErnest C Drury School for the Deaf
Secondary: ProvincialGary Allan High School - Milton
Secondary: PublicMilton District High School
Secondary: PublicBishop Paul Francis Reding Secondary School
Secondary: CatholicCraig Kielburger Secondary School
Secondary: Public

