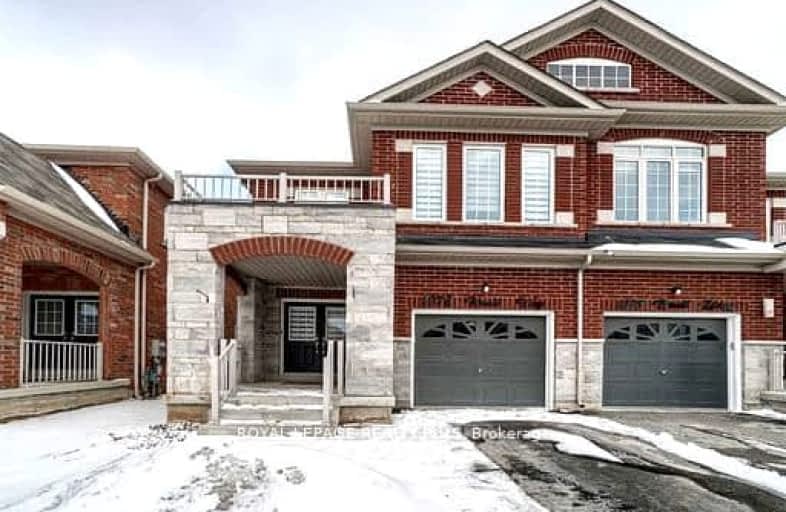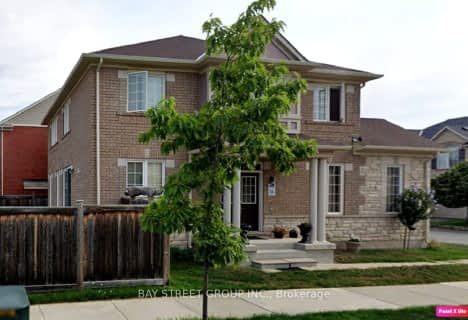Car-Dependent
- Almost all errands require a car.
12
/100
Minimal Transit
- Almost all errands require a car.
22
/100
Bikeable
- Some errands can be accomplished on bike.
51
/100

Boyne Public School
Elementary: Public
1.77 km
Lumen Christi Catholic Elementary School Elementary School
Elementary: Catholic
0.71 km
St. Benedict Elementary Catholic School
Elementary: Catholic
1.92 km
Anne J. MacArthur Public School
Elementary: Public
1.99 km
P. L. Robertson Public School
Elementary: Public
0.96 km
Escarpment View Public School
Elementary: Public
2.27 km
E C Drury/Trillium Demonstration School
Secondary: Provincial
3.67 km
Ernest C Drury School for the Deaf
Secondary: Provincial
3.90 km
Gary Allan High School - Milton
Secondary: Public
3.92 km
Milton District High School
Secondary: Public
2.96 km
Jean Vanier Catholic Secondary School
Secondary: Catholic
1.28 km
Bishop Paul Francis Reding Secondary School
Secondary: Catholic
5.77 km
-
Optimist Park
0.7km -
Leiterman Park
284 Leiterman Dr, Milton ON L9T 8B9 1.63km -
Coates Neighbourhood Park South
776 Philbrook Dr (Philbrook & Cousens Terrace), Milton ON 3.63km
-
Credit Union
44 Main St E, Milton ON L9T 1N3 3.67km -
BMO Bank of Montreal
3027 Appleby Line (Dundas), Burlington ON L7M 0V7 9.35km -
RBC Royal Bank
2501 3rd Line (Dundas St W), Oakville ON L6M 5A9 9.34km














