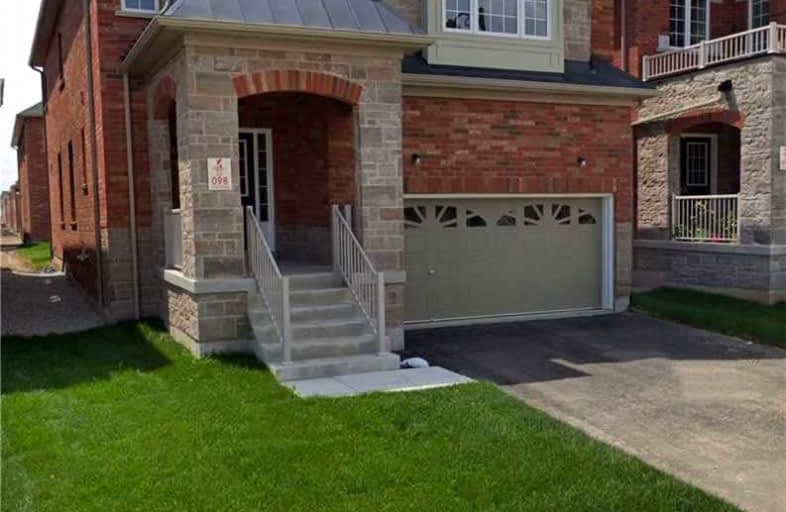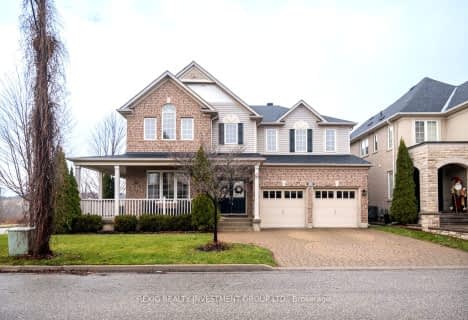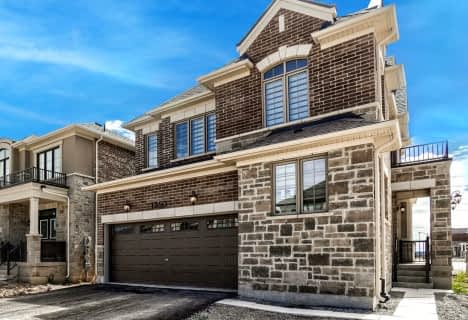
3D Walkthrough

Boyne Public School
Elementary: Public
1.74 km
Lumen Christi Catholic Elementary School Elementary School
Elementary: Catholic
0.62 km
St. Benedict Elementary Catholic School
Elementary: Catholic
1.86 km
Anne J. MacArthur Public School
Elementary: Public
1.93 km
P. L. Robertson Public School
Elementary: Public
0.88 km
Escarpment View Public School
Elementary: Public
2.19 km
E C Drury/Trillium Demonstration School
Secondary: Provincial
3.59 km
Ernest C Drury School for the Deaf
Secondary: Provincial
3.83 km
Gary Allan High School - Milton
Secondary: Public
3.84 km
Milton District High School
Secondary: Public
2.89 km
Jean Vanier Catholic Secondary School
Secondary: Catholic
1.25 km
Bishop Paul Francis Reding Secondary School
Secondary: Catholic
5.70 km













