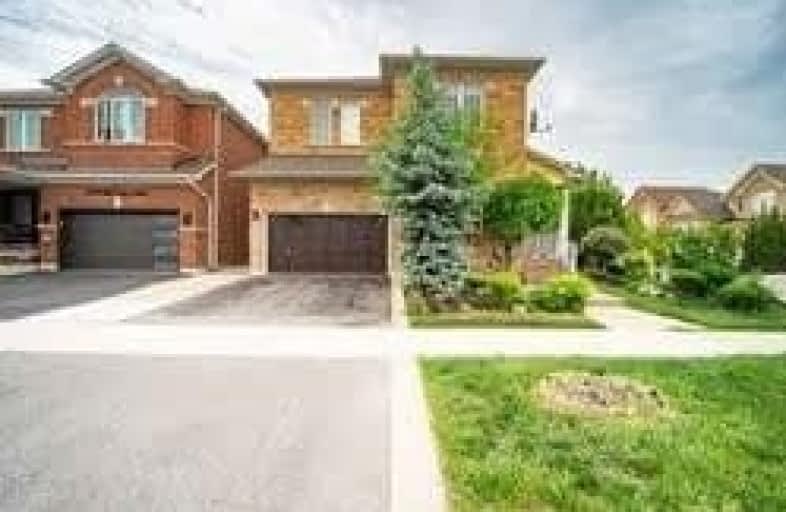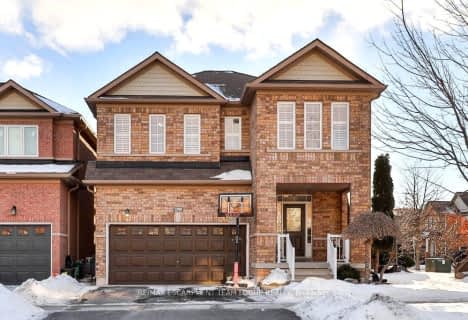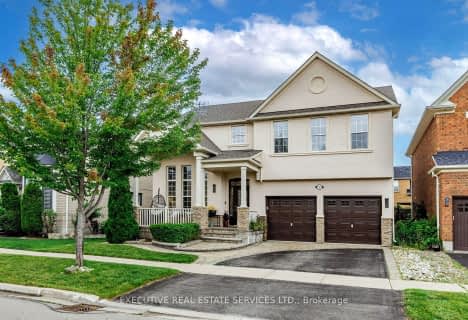
E W Foster School
Elementary: PublicSam Sherratt Public School
Elementary: PublicSt Peters School
Elementary: CatholicGuardian Angels Catholic Elementary School
Elementary: CatholicSt. Anthony of Padua Catholic Elementary School
Elementary: CatholicBruce Trail Public School
Elementary: PublicE C Drury/Trillium Demonstration School
Secondary: ProvincialErnest C Drury School for the Deaf
Secondary: ProvincialGary Allan High School - Milton
Secondary: PublicMilton District High School
Secondary: PublicBishop Paul Francis Reding Secondary School
Secondary: CatholicCraig Kielburger Secondary School
Secondary: Public- 3 bath
- 4 bed
- 2000 sqft
1429 Laurier Avenue, Milton, Ontario • L9T 6J4 • 1027 - CL Clarke
- 5 bath
- 4 bed
- 2500 sqft
541 Kennedy Circle West, Milton, Ontario • L9E 1P9 • 1026 - CB Cobban
- 4 bath
- 4 bed
- 2500 sqft
1129 Meighen Way North, Milton, Ontario • L9T 6V6 • 1023 - BE Beaty














