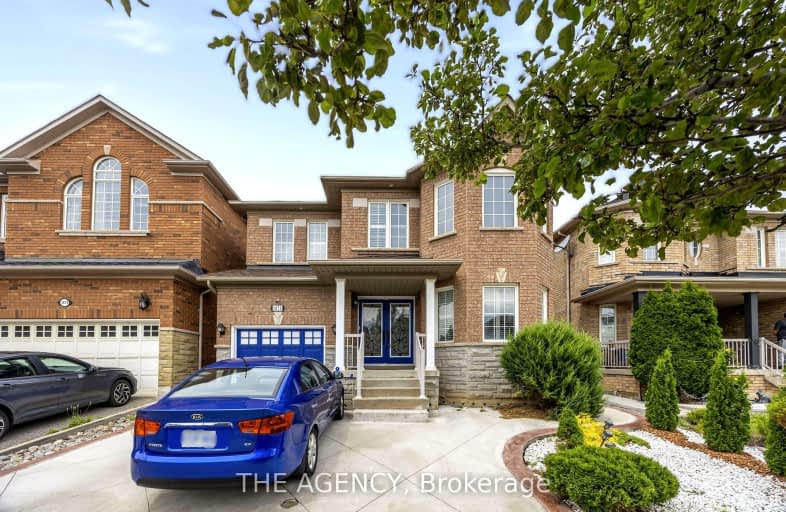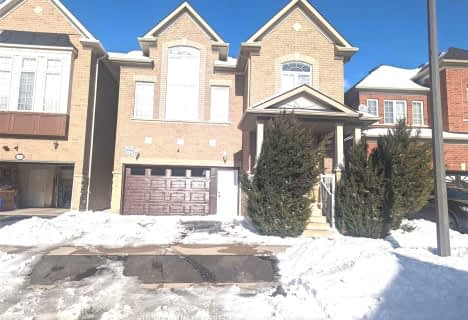Somewhat Walkable
- Some errands can be accomplished on foot.
52
/100
Some Transit
- Most errands require a car.
47
/100
Somewhat Bikeable
- Most errands require a car.
42
/100

E W Foster School
Elementary: Public
0.70 km
Sam Sherratt Public School
Elementary: Public
1.28 km
St Peters School
Elementary: Catholic
1.17 km
Guardian Angels Catholic Elementary School
Elementary: Catholic
1.25 km
St. Anthony of Padua Catholic Elementary School
Elementary: Catholic
0.14 km
Bruce Trail Public School
Elementary: Public
0.60 km
E C Drury/Trillium Demonstration School
Secondary: Provincial
1.74 km
Ernest C Drury School for the Deaf
Secondary: Provincial
1.49 km
Gary Allan High School - Milton
Secondary: Public
1.66 km
Milton District High School
Secondary: Public
2.42 km
Bishop Paul Francis Reding Secondary School
Secondary: Catholic
0.84 km
Craig Kielburger Secondary School
Secondary: Public
2.65 km
-
Trudeau Park
1.29km -
Beaty Neighbourhood Park South
820 Bennett Blvd, Milton ON 1.65km -
Coates Neighbourhood Park South
776 Philbrook Dr (Philbrook & Cousens Terrace), Milton ON 1.84km
-
Scotiabank
880 Main St E, Milton ON L9T 0J4 0.78km -
CIBC
9030 Derry Rd (Derry), Milton ON L9T 7H9 1.06km -
HODL Bitcoin ATM - St.Eriny Super Market
500 Laurier Ave, Milton ON L9T 4R3 1.86km














