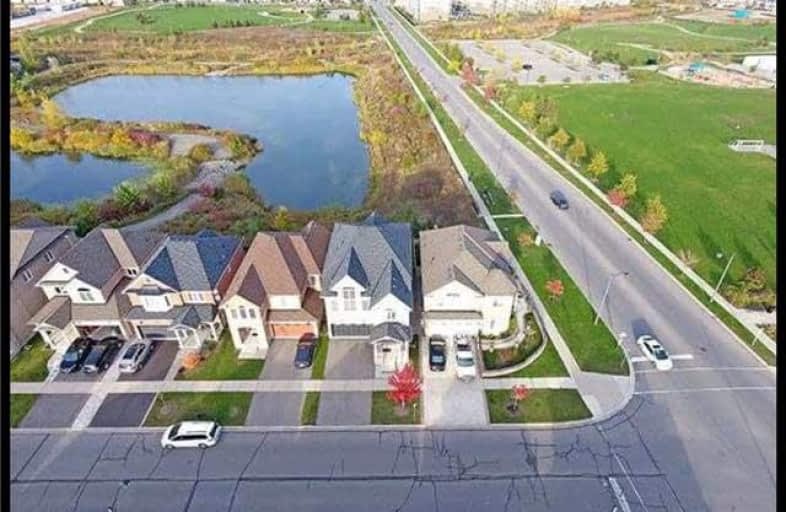Removed on Sep 14, 2018
Note: Property is not currently for sale or for rent.

-
Type: Detached
-
Style: 2-Storey
-
Size: 2000 sqft
-
Lease Term: 1 Year
-
Possession: Tba
-
All Inclusive: N
-
Lot Size: 36 x 110 Feet
-
Age: 6-15 years
-
Days on Site: 16 Days
-
Added: Sep 07, 2019 (2 weeks on market)
-
Updated:
-
Last Checked: 2 months ago
-
MLS®#: W4231508
-
Listed By: Royal lepage exceptional real estate services, brokerage
Excellent Location Close To School, Parks & Amenities, Detached Double Garage, 4 Bed, 3 Bath Home On Premium Lot Backing Onto Tranquil Pond With Walkout Basement. Hardwood Throughout. Wonderful Layout, Huge Entryway, Separate Dining & Open Concept Kitchen & Living Room. Kitchen Has Stainless Steal Appliances, Sparkling Tile Back Splash & Walks Out To Rear Balcony Overlooking Pond. Second Floor Great Room With Cathedral Ceilings. Large Windows & 9' Ceilings.
Extras
Fridge, Stove, B/I Dishwasher, Washer/Dryer, All Elf's, All Blinds, Cac. Great Backyard. No Pets, No Smokers.
Property Details
Facts for 1078 Tupper Drive, Milton
Status
Days on Market: 16
Last Status: Terminated
Sold Date: Jun 09, 2025
Closed Date: Nov 30, -0001
Expiry Date: Dec 11, 2018
Unavailable Date: Sep 14, 2018
Input Date: Aug 29, 2018
Prior LSC: Listing with no contract changes
Property
Status: Lease
Property Type: Detached
Style: 2-Storey
Size (sq ft): 2000
Age: 6-15
Area: Milton
Community: Clarke
Availability Date: Tba
Inside
Bedrooms: 4
Bathrooms: 3
Kitchens: 1
Rooms: 9
Den/Family Room: Yes
Air Conditioning: Central Air
Fireplace: Yes
Laundry: Ensuite
Washrooms: 3
Utilities
Utilities Included: N
Building
Basement: W/O
Heat Type: Fan Coil
Heat Source: Gas
Exterior: Brick
Exterior: Shingle
Private Entrance: Y
Water Supply: Municipal
Special Designation: Unknown
Parking
Driveway: Available
Parking Included: No
Garage Spaces: 2
Garage Type: Attached
Covered Parking Spaces: 2
Total Parking Spaces: 4
Fees
Cable Included: No
Central A/C Included: No
Common Elements Included: No
Heating Included: No
Hydro Included: No
Water Included: No
Highlights
Feature: Fenced Yard
Feature: Hospital
Feature: Library
Feature: Ravine
Land
Cross Street: Tupper & Laurier
Municipality District: Milton
Fronting On: East
Pool: None
Sewer: Sewers
Lot Depth: 110 Feet
Lot Frontage: 36 Feet
Rooms
Room details for 1078 Tupper Drive, Milton
| Type | Dimensions | Description |
|---|---|---|
| Living | 4.00 x 5.40 | Hardwood Floor, Fireplace |
| Dining | 3.33 x 5.40 | Hardwood Floor |
| Breakfast | 3.29 x 3.33 | Ceramic Floor |
| Kitchen | 3.29 x 3.29 | Ceramic Floor |
| Great Rm | 3.60 x 5.00 | Hardwood Floor |
| Master | 3.33 x 5.33 | Hardwood Floor |
| 2nd Br | 3.10 x 3.66 | Hardwood Floor |
| 3rd Br | 3.10 x 3.11 | Hardwood Floor |
| 4th Br | 3.10 x 3.33 | Hardwood Floor |
| XXXXXXXX | XXX XX, XXXX |
XXXXXXX XXX XXXX |
|
| XXX XX, XXXX |
XXXXXX XXX XXXX |
$X,XXX | |
| XXXXXXXX | XXX XX, XXXX |
XXXX XXX XXXX |
$XXX,XXX |
| XXX XX, XXXX |
XXXXXX XXX XXXX |
$XXX,XXX | |
| XXXXXXXX | XXX XX, XXXX |
XXXXXXX XXX XXXX |
|
| XXX XX, XXXX |
XXXXXX XXX XXXX |
$XXX,XXX |
| XXXXXXXX XXXXXXX | XXX XX, XXXX | XXX XXXX |
| XXXXXXXX XXXXXX | XXX XX, XXXX | $2,450 XXX XXXX |
| XXXXXXXX XXXX | XXX XX, XXXX | $844,000 XXX XXXX |
| XXXXXXXX XXXXXX | XXX XX, XXXX | $889,000 XXX XXXX |
| XXXXXXXX XXXXXXX | XXX XX, XXXX | XXX XXXX |
| XXXXXXXX XXXXXX | XXX XX, XXXX | $889,000 XXX XXXX |

E W Foster School
Elementary: PublicSam Sherratt Public School
Elementary: PublicGuardian Angels Catholic Elementary School
Elementary: CatholicSt. Anthony of Padua Catholic Elementary School
Elementary: CatholicIrma Coulson Elementary Public School
Elementary: PublicBruce Trail Public School
Elementary: PublicE C Drury/Trillium Demonstration School
Secondary: ProvincialErnest C Drury School for the Deaf
Secondary: ProvincialGary Allan High School - Milton
Secondary: PublicMilton District High School
Secondary: PublicBishop Paul Francis Reding Secondary School
Secondary: CatholicCraig Kielburger Secondary School
Secondary: Public

