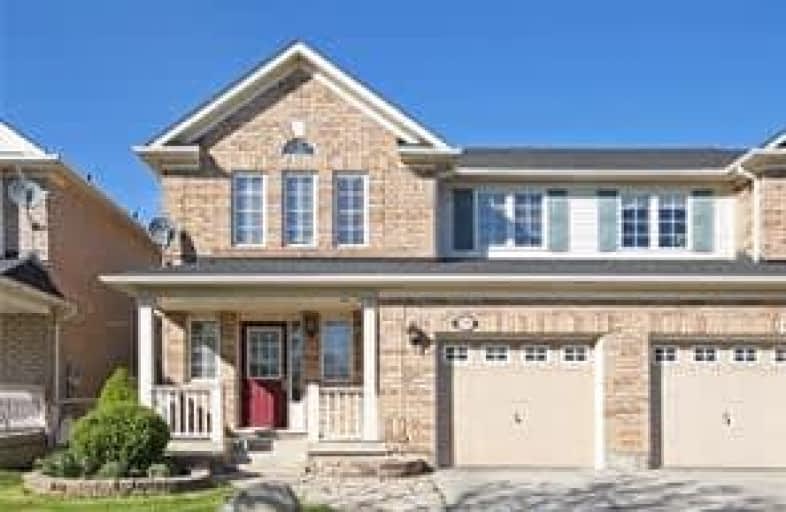Sold on May 16, 2019
Note: Property is not currently for sale or for rent.

-
Type: Semi-Detached
-
Style: 2-Storey
-
Lot Size: 28.54 x 80.38 Feet
-
Age: No Data
-
Taxes: $2,900 per year
-
Days on Site: 11 Days
-
Added: Sep 07, 2019 (1 week on market)
-
Updated:
-
Last Checked: 3 months ago
-
MLS®#: O4439099
-
Listed By: Right at home realty inc., brokerage
Converted Omdreb Listing(30732356)*Comments May Be Truncated.*Mattamy "Lakepoint" Semi-Detach Approx 1,385Sqft(Apbp)Pride Of Ownership. 3 Bedrooms + 3 Bathrooms. Eat-In Kitchen. Custom Pantry. Breakfast Bar. Bamboo Hardwoods And Neutral Ceramics On Main Floor. Decor Painted Thru-Out. Absolutely Clean And Clutter Free. Master Bedroom With 4 Pce Ensuite. Central Air Conditioner, Heating And Humidifier. Central Vacuum And All Attachments. Decor Switches And Dimm
Extras
Ers In All Bedrooms. All Electrical Light Fixtures. Bright And Sunny With Large Windows. Programmable Thermostat. Convenient Keyless Garage Entry And Garage Opener With Remote(S). Beautiful Landscaping With Perennials And Natural Stone. Lar
Property Details
Facts for 1078 Wallbrook Crescent, Milton
Status
Days on Market: 11
Last Status: Sold
Sold Date: May 16, 2019
Closed Date: Nov 30, -0001
Expiry Date: Aug 30, 2019
Sold Price: $627,000
Unavailable Date: May 16, 2019
Input Date: May 06, 2019
Prior LSC: Listing with no contract changes
Property
Status: Sale
Property Type: Semi-Detached
Style: 2-Storey
Area: Milton
Community: Beaty
Availability Date: Flexible
Assessment Amount: $2,016
Assessment Year: 2016
Inside
Bedrooms: 3
Bathrooms: 3
Kitchens: 1
Rooms: 8
Air Conditioning: Central Air
Washrooms: 3
Utilities
Utilities Included: N
Building
Basement: Unfinished
Basement 2: Full
Heat Type: Forced Air
Heat Source: Gas
Exterior: Brick
Exterior: Vinyl Siding
Water Supply: Municipal
Parking
Driveway: Private
Parking Included: No
Garage Spaces: 1
Total Parking Spaces: 2
Fees
Tax Year: 2018
Central A/C Included: No
Common Elements Included: No
Heating Included: No
Hydro Included: No
Water Included: No
Tax Legal Description: Pt Lot 50,Pl 20M818,Pt 3,20R14705
Taxes: $2,900
Highlights
Feature: Level
Land
Cross Street: Main And Thompson De
Municipality District: Milton
Fronting On: East
Pool: None
Sewer: Sewers
Lot Depth: 80.38 Feet
Lot Frontage: 28.54 Feet
Lot Irregularities: Rectangular
Acres: < .50
Zoning: Res
Rooms
Room details for 1078 Wallbrook Crescent, Milton
| Type | Dimensions | Description |
|---|---|---|
| Kitchen Main | 2.90 x 4.88 | |
| Family Main | 3.94 x 6.71 | |
| Master 2nd | 3.43 x 4.17 | |
| Br 2nd | 2.95 x 3.10 | |
| Br 2nd | 2.72 x 3.66 | |
| Bathroom Main | - | 2 Pc Bath |
| Bathroom 2nd | - | 4 Pc Bath |
| Bathroom 2nd | - | 4 Pc Bath |
| XXXXXXXX | XXX XX, XXXX |
XXXX XXX XXXX |
$XXX,XXX |
| XXX XX, XXXX |
XXXXXX XXX XXXX |
$XXX,XXX | |
| XXXXXXXX | XXX XX, XXXX |
XXXXXXX XXX XXXX |
|
| XXX XX, XXXX |
XXXXXX XXX XXXX |
$XXX,XXX | |
| XXXXXXXX | XXX XX, XXXX |
XXXXXXX XXX XXXX |
|
| XXX XX, XXXX |
XXXXXX XXX XXXX |
$XXX,XXX |
| XXXXXXXX XXXX | XXX XX, XXXX | $627,000 XXX XXXX |
| XXXXXXXX XXXXXX | XXX XX, XXXX | $629,000 XXX XXXX |
| XXXXXXXX XXXXXXX | XXX XX, XXXX | XXX XXXX |
| XXXXXXXX XXXXXX | XXX XX, XXXX | $624,900 XXX XXXX |
| XXXXXXXX XXXXXXX | XXX XX, XXXX | XXX XXXX |
| XXXXXXXX XXXXXX | XXX XX, XXXX | $650,000 XXX XXXX |

Guardian Angels Catholic Elementary School
Elementary: CatholicSt. Anthony of Padua Catholic Elementary School
Elementary: CatholicIrma Coulson Elementary Public School
Elementary: PublicBruce Trail Public School
Elementary: PublicTiger Jeet Singh Public School
Elementary: PublicHawthorne Village Public School
Elementary: PublicE C Drury/Trillium Demonstration School
Secondary: ProvincialErnest C Drury School for the Deaf
Secondary: ProvincialGary Allan High School - Milton
Secondary: PublicMilton District High School
Secondary: PublicBishop Paul Francis Reding Secondary School
Secondary: CatholicCraig Kielburger Secondary School
Secondary: Public

