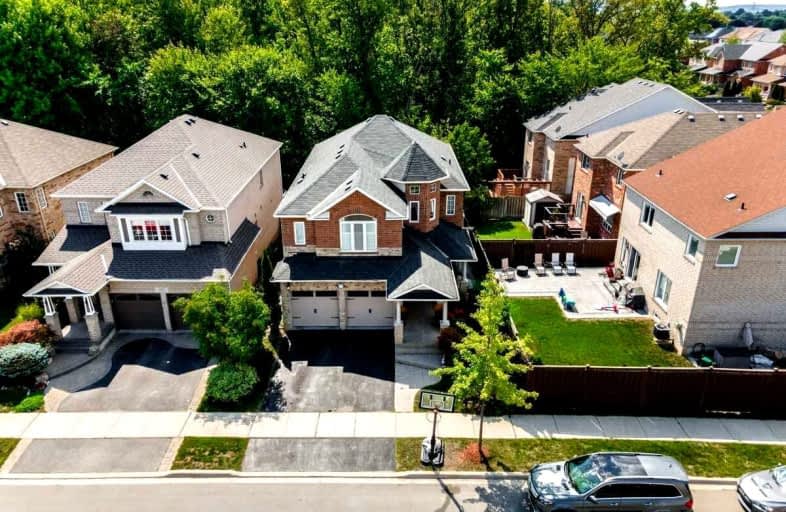Sold on Sep 28, 2022
Note: Property is not currently for sale or for rent.

-
Type: Detached
-
Style: 2-Storey
-
Size: 2500 sqft
-
Lot Size: 40.29 x 114.83 Feet
-
Age: No Data
-
Taxes: $5,135 per year
-
Days on Site: 12 Days
-
Added: Sep 16, 2022 (1 week on market)
-
Updated:
-
Last Checked: 4 hours ago
-
MLS®#: W5765996
-
Listed By: Century 21 green realty inc., brokerage
An Absolutely 2900Sqft Stunning Home Backing Onto Prime Woodlot With 5-Bedrm Home In Chris Hadfield School District. Hardwood Thru Main Floor, Open Concept Layout With Great Room Sizes & Main Floor Den/Office, Large Eat-In Kitchen, Upstairs Features 3 Full Bathrooms With 2 Primary Bedroom With 2 Ensuites) + Turret Nook, New Berber Carpet. Huge 2-Tier Trex Deck(2009). Prime Location Near Parks, Rec Center, Library, Shopping, Go Train. Great For Work & Home Life
Extras
Stainless Steel Appliances Fridge, Stove, Dishwasher, High Efficiency Smart Washer Dryer, California Shutters, Ext Irrigation System, Gymnasium, Custom Exterior Stone Work, Upgraded Bathrooms And Kitchen, 2 Custom Des Offices A Must See!!
Property Details
Facts for 108 Robarts Drive, Milton
Status
Days on Market: 12
Last Status: Sold
Sold Date: Sep 28, 2022
Closed Date: Oct 25, 2022
Expiry Date: Dec 31, 2022
Sold Price: $1,395,000
Unavailable Date: Sep 28, 2022
Input Date: Sep 16, 2022
Property
Status: Sale
Property Type: Detached
Style: 2-Storey
Size (sq ft): 2500
Area: Milton
Community: Dempsey
Availability Date: Tba
Inside
Bedrooms: 5
Bedrooms Plus: 1
Bathrooms: 5
Kitchens: 1
Rooms: 12
Den/Family Room: Yes
Air Conditioning: Central Air
Fireplace: Yes
Washrooms: 5
Building
Basement: Finished
Basement 2: Full
Heat Type: Forced Air
Heat Source: Gas
Exterior: Brick
Exterior: Brick Front
Elevator: N
UFFI: No
Water Supply: Municipal
Special Designation: Unknown
Parking
Driveway: Pvt Double
Garage Spaces: 2
Garage Type: Attached
Covered Parking Spaces: 2
Total Parking Spaces: 4
Fees
Tax Year: 2022
Tax Legal Description: Plan M849 Lot 4
Taxes: $5,135
Highlights
Feature: Arts Centre
Feature: Fenced Yard
Feature: Hospital
Feature: Library
Feature: Park
Feature: School
Land
Cross Street: Main And Thompson
Municipality District: Milton
Fronting On: West
Pool: None
Sewer: Sewers
Lot Depth: 114.83 Feet
Lot Frontage: 40.29 Feet
Acres: < .50
Zoning: Residential
Additional Media
- Virtual Tour: https://unbranded.mediatours.ca/property/108-robarts-drive-milton/
Rooms
Room details for 108 Robarts Drive, Milton
| Type | Dimensions | Description |
|---|---|---|
| Living Ground | 3.51 x 7.37 | Combined W/Dining, Hardwood Floor |
| Dining Ground | 3.51 x 7.37 | Combined W/Living, Hardwood Floor |
| Kitchen Ground | 2.61 x 3.97 | Ceramic Floor, O/Looks Backyard |
| Breakfast Ground | 3.10 x 6.25 | Ceramic Floor, O/Looks Backyard |
| Family Ground | 3.66 x 5.49 | Hardwood Floor, Fireplace, O/Looks Backyard |
| Office Ground | 3.00 x 3.05 | Hardwood Floor |
| Laundry Ground | - | Ceramic Floor, Access To Garage |
| Prim Bdrm 2nd | 4.58 x 5.39 | 4 Pc Ensuite, W/I Closet |
| 2nd Br 2nd | 3.51 x 4.58 | 4 Pc Ensuite, W/I Closet, Vaulted Ceiling |
| 3rd Br 2nd | 3.51 x 5.49 | |
| 4th Br 2nd | 3.05 x 3.66 | |
| 5th Br 2nd | 3.05 x 3.15 |
| XXXXXXXX | XXX XX, XXXX |
XXXX XXX XXXX |
$X,XXX,XXX |
| XXX XX, XXXX |
XXXXXX XXX XXXX |
$X,XXX,XXX | |
| XXXXXXXX | XXX XX, XXXX |
XXXXXXX XXX XXXX |
|
| XXX XX, XXXX |
XXXXXX XXX XXXX |
$X,XXX,XXX |
| XXXXXXXX XXXX | XXX XX, XXXX | $1,395,000 XXX XXXX |
| XXXXXXXX XXXXXX | XXX XX, XXXX | $1,449,000 XXX XXXX |
| XXXXXXXX XXXXXXX | XXX XX, XXXX | XXX XXXX |
| XXXXXXXX XXXXXX | XXX XX, XXXX | $1,549,000 XXX XXXX |

E W Foster School
Elementary: PublicÉÉC Saint-Nicolas
Elementary: CatholicRobert Baldwin Public School
Elementary: PublicSt Peters School
Elementary: CatholicChris Hadfield Public School
Elementary: PublicSt. Anthony of Padua Catholic Elementary School
Elementary: CatholicE C Drury/Trillium Demonstration School
Secondary: ProvincialErnest C Drury School for the Deaf
Secondary: ProvincialGary Allan High School - Milton
Secondary: PublicMilton District High School
Secondary: PublicBishop Paul Francis Reding Secondary School
Secondary: CatholicCraig Kielburger Secondary School
Secondary: Public- 4 bath
- 5 bed
- 3000 sqft



