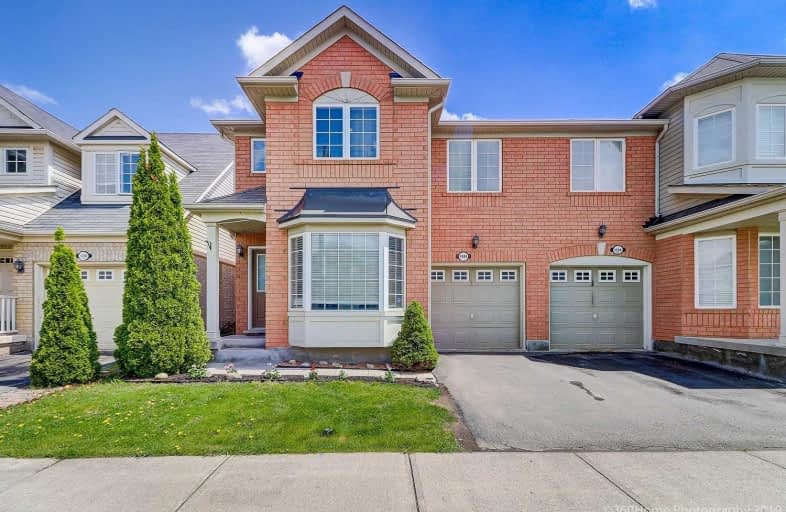
Our Lady of Fatima Catholic Elementary School
Elementary: Catholic
1.18 km
Guardian Angels Catholic Elementary School
Elementary: Catholic
0.55 km
Irma Coulson Elementary Public School
Elementary: Public
1.00 km
Bruce Trail Public School
Elementary: Public
1.23 km
Tiger Jeet Singh Public School
Elementary: Public
1.20 km
Hawthorne Village Public School
Elementary: Public
0.23 km
E C Drury/Trillium Demonstration School
Secondary: Provincial
2.29 km
Ernest C Drury School for the Deaf
Secondary: Provincial
2.17 km
Gary Allan High School - Milton
Secondary: Public
2.44 km
Milton District High School
Secondary: Public
2.59 km
Bishop Paul Francis Reding Secondary School
Secondary: Catholic
2.58 km
Craig Kielburger Secondary School
Secondary: Public
1.13 km




