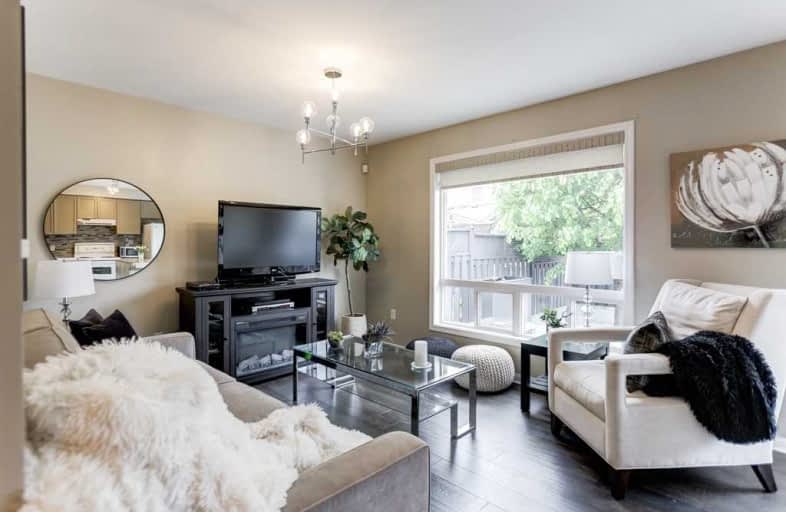Note: Property is not currently for sale or for rent.

-
Type: Att/Row/Twnhouse
-
Style: 2-Storey
-
Lot Size: 23 x 80.38 Feet
-
Age: 16-30 years
-
Taxes: $2,675 per year
-
Days on Site: 8 Days
-
Added: Sep 07, 2019 (1 week on market)
-
Updated:
-
Last Checked: 3 months ago
-
MLS®#: W4526165
-
Listed By: Keller williams real estate associates, brokerage
Milton's Best Little Secret To Hit The Market! You Will Completely Fall In Love With This Beautiful Freehold Townhouse! Move In Ready Home Will Capture Your Heart. New Hrdwd Floors, Open Concept Kitchen, Upgrades Incld Backsplash, Island & Walkout To An Freshly Painted Deck! Beautiful Windows Throughout, Fresh Paint, New Carpet On Stairs, 3 Bdrms, Lrg Semi Ensuite, Grg Access, And A Guest Bathroom In Btwn The Main Floor. *Rough-In Bathroom Avail. Lower Lvl
Extras
Roof (2018). Space Is Abundant W. Fin. Bsmt, Laminate Flooring, Laundry Room, Storage Galore And Office Space. Mins To Hwy, Schools, Shops, And Parks! (Includes: All Elfs, Appliances, Washer&Dryer, Drapes, Rods & Curtains, Ktc Island).
Property Details
Facts for 1086 Cooper Avenue, Milton
Status
Days on Market: 8
Last Status: Sold
Sold Date: Jul 31, 2019
Closed Date: Aug 30, 2019
Expiry Date: Sep 21, 2019
Sold Price: $602,000
Unavailable Date: Jul 31, 2019
Input Date: Jul 23, 2019
Property
Status: Sale
Property Type: Att/Row/Twnhouse
Style: 2-Storey
Age: 16-30
Area: Milton
Community: Beaty
Availability Date: 30/60
Inside
Bedrooms: 3
Bathrooms: 2
Kitchens: 1
Rooms: 10
Den/Family Room: No
Air Conditioning: Central Air
Fireplace: No
Laundry Level: Lower
Washrooms: 2
Building
Basement: Finished
Basement 2: Full
Heat Type: Forced Air
Heat Source: Gas
Exterior: Brick Front
Water Supply: Municipal
Special Designation: Unknown
Parking
Driveway: Private
Garage Spaces: 1
Garage Type: Attached
Covered Parking Spaces: 1
Total Parking Spaces: 2
Fees
Tax Year: 2018
Tax Legal Description: Pt Blk 137, Pl 20M842, Pts 4-6 20R15039; Milton
Taxes: $2,675
Land
Cross Street: Derry Rd/ Thompson S
Municipality District: Milton
Fronting On: East
Parcel Number: 249362098
Pool: None
Sewer: Sewers
Lot Depth: 80.38 Feet
Lot Frontage: 23 Feet
Additional Media
- Virtual Tour: https://vimeo.com/myhomeviewer/review/339228910/1b08e2025d
Rooms
Room details for 1086 Cooper Avenue, Milton
| Type | Dimensions | Description |
|---|---|---|
| Foyer Main | 1.22 x 3.35 | Tile Floor, Closet, Double Doors |
| Dining Main | 2.74 x 3.25 | Hardwood Floor, Open Concept, Pot Lights |
| Living Main | 3.33 x 4.01 | Hardwood Floor, Open Concept, Window |
| Kitchen Main | 2.69 x 3.33 | Hardwood Floor, Open Concept, Double Sink |
| Other Main | 1.22 x 3.35 | Tile Floor, Finished, Access To Garage |
| Powder Rm Main | 1.35 x 1.50 | Tile Floor, Finished, 2 Pc Bath |
| Master 2nd | 3.43 x 4.22 | Hardwood Floor, W/I Closet, Window |
| 2nd Br 2nd | 2.74 x 3.00 | Hardwood Floor, Double Doors, Window |
| 3rd Br 2nd | 2.72 x 2.82 | Hardwood Floor, Double Doors, Window |
| Bathroom 2nd | 2.24 x 2.39 | Tile Floor, Walk-In Bath, 4 Pc Ensuite |
| Rec Bsmt | 3.23 x 5.59 | Laminate, Finished, Window |
| XXXXXXXX | XXX XX, XXXX |
XXXX XXX XXXX |
$XXX,XXX |
| XXX XX, XXXX |
XXXXXX XXX XXXX |
$XXX,XXX | |
| XXXXXXXX | XXX XX, XXXX |
XXXXXXX XXX XXXX |
|
| XXX XX, XXXX |
XXXXXX XXX XXXX |
$XXX,XXX |
| XXXXXXXX XXXX | XXX XX, XXXX | $602,000 XXX XXXX |
| XXXXXXXX XXXXXX | XXX XX, XXXX | $609,900 XXX XXXX |
| XXXXXXXX XXXXXXX | XXX XX, XXXX | XXX XXXX |
| XXXXXXXX XXXXXX | XXX XX, XXXX | $619,000 XXX XXXX |

Our Lady of Fatima Catholic Elementary School
Elementary: CatholicGuardian Angels Catholic Elementary School
Elementary: CatholicIrma Coulson Elementary Public School
Elementary: PublicBruce Trail Public School
Elementary: PublicTiger Jeet Singh Public School
Elementary: PublicHawthorne Village Public School
Elementary: PublicE C Drury/Trillium Demonstration School
Secondary: ProvincialErnest C Drury School for the Deaf
Secondary: ProvincialGary Allan High School - Milton
Secondary: PublicMilton District High School
Secondary: PublicBishop Paul Francis Reding Secondary School
Secondary: CatholicCraig Kielburger Secondary School
Secondary: Public

