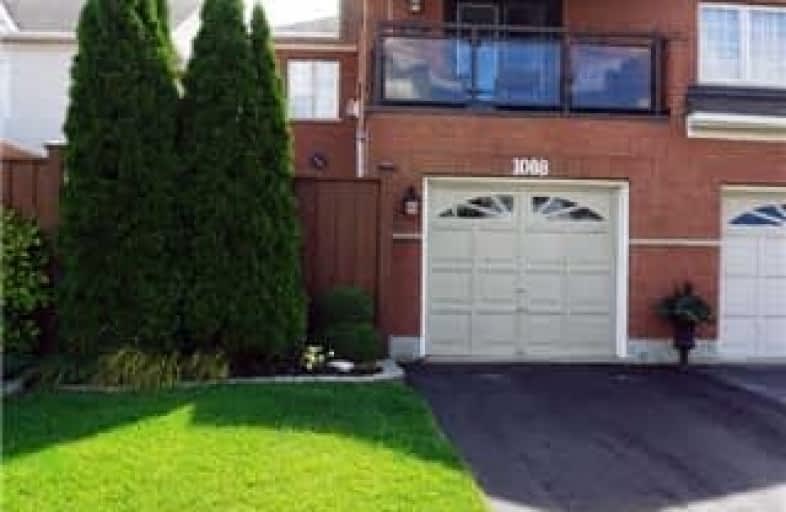Note: Property is not currently for sale or for rent.

-
Type: Semi-Detached
-
Style: 2-Storey
-
Lot Size: 22.51 x 109.91 Feet
-
Age: 6-15 years
-
Taxes: $2,713 per year
-
Added: Sep 07, 2019 (1 second on market)
-
Updated:
-
Last Checked: 3 months ago
-
MLS®#: W3926425
-
Listed By: Homelife unique real estate ltd., brokerage
Amazing Value And Location, ,3 Good Size Beds, 4 Baths, $$$ Spend On Renos, Brand New Kitchen W Ss Appliances 2016, New Roof 2017, California Shutters Through Out, Pro Finished Bsmt W/3 Pcs Bath That Offers Heated Floor. His & Her Large Mirror Closet In Master Bed, Formal Living ,Dining & Family Room, Spacious & Bright. Industrial Size Thankless Water Heater (Owned)) Conveniently Located In The Heart Of Milton. Steps To Schools, Shops,Hwys & Walk To Rec.
Extras
Stainless Steel Fridge, Washer, Washer & Dryer, Microwave, All Light Fixtures, Window Coverings,New Roof Shingles Aug 2017, Industrial Tankless Water Heater (Owned), Sound Proof Drywall In Basement
Property Details
Facts for 1088 Davis Lane, Milton
Status
Last Status: Sold
Sold Date: Sep 14, 2017
Closed Date: Nov 14, 2017
Expiry Date: Mar 12, 2018
Sold Price: $666,000
Unavailable Date: Sep 14, 2017
Input Date: Sep 14, 2017
Property
Status: Sale
Property Type: Semi-Detached
Style: 2-Storey
Age: 6-15
Area: Milton
Community: Dempsey
Availability Date: Flexible
Inside
Bedrooms: 3
Bedrooms Plus: 1
Bathrooms: 4
Kitchens: 1
Rooms: 7
Den/Family Room: Yes
Air Conditioning: Central Air
Fireplace: Yes
Washrooms: 4
Building
Basement: Finished
Heat Type: Forced Air
Heat Source: Gas
Exterior: Alum Siding
Exterior: Brick
Water Supply: Municipal
Special Designation: Unknown
Parking
Driveway: Private
Garage Spaces: 1
Garage Type: Built-In
Covered Parking Spaces: 2
Total Parking Spaces: 3
Fees
Tax Year: 2017
Tax Legal Description: Pt Lt 153, Pl 20M786, Pt 6, 20R14593; Milton, S/T
Taxes: $2,713
Highlights
Feature: Clear View
Feature: Library
Feature: Park
Feature: Place Of Worship
Feature: Public Transit
Feature: School
Land
Cross Street: Main And Thompson
Municipality District: Milton
Fronting On: North
Pool: None
Sewer: Sewers
Lot Depth: 109.91 Feet
Lot Frontage: 22.51 Feet
Rooms
Room details for 1088 Davis Lane, Milton
| Type | Dimensions | Description |
|---|---|---|
| Living Main | 3.50 x 5.40 | Formal Rm, Open Concept, Laminate |
| Dining Main | 3.70 x 5.20 | Formal Rm, Open Concept, Ceramic Floor |
| Kitchen Main | 3.10 x 3.40 | Eat-In Kitchen, Ceramic Floor |
| Family 2nd | 3.30 x 4.50 | Open Concept, W/O To Balcony, Window |
| Master 2nd | 3.10 x 4.60 | 4 Pc Ensuite, His/Hers Closets, W/O To Garden |
| 2nd Br 2nd | 2.70 x 3.20 | Broadloom, Closet, Window |
| 3rd Br 2nd | 2.80 x 3.20 | Broadloom, Closet, Window |
| Great Rm Bsmt | - | Fireplace, Laminate, Closet |
| Living Bsmt | - |
| XXXXXXXX | XXX XX, XXXX |
XXXX XXX XXXX |
$XXX,XXX |
| XXX XX, XXXX |
XXXXXX XXX XXXX |
$XXX,XXX |
| XXXXXXXX XXXX | XXX XX, XXXX | $666,000 XXX XXXX |
| XXXXXXXX XXXXXX | XXX XX, XXXX | $649,900 XXX XXXX |

E W Foster School
Elementary: PublicÉÉC Saint-Nicolas
Elementary: CatholicRobert Baldwin Public School
Elementary: PublicSt Peters School
Elementary: CatholicChris Hadfield Public School
Elementary: PublicSt. Anthony of Padua Catholic Elementary School
Elementary: CatholicE C Drury/Trillium Demonstration School
Secondary: ProvincialErnest C Drury School for the Deaf
Secondary: ProvincialGary Allan High School - Milton
Secondary: PublicMilton District High School
Secondary: PublicBishop Paul Francis Reding Secondary School
Secondary: CatholicCraig Kielburger Secondary School
Secondary: Public- 3 bath
- 3 bed
1080 Davis Lane, Milton, Ontario • L9T 5P8 • 1029 - DE Dempsey



