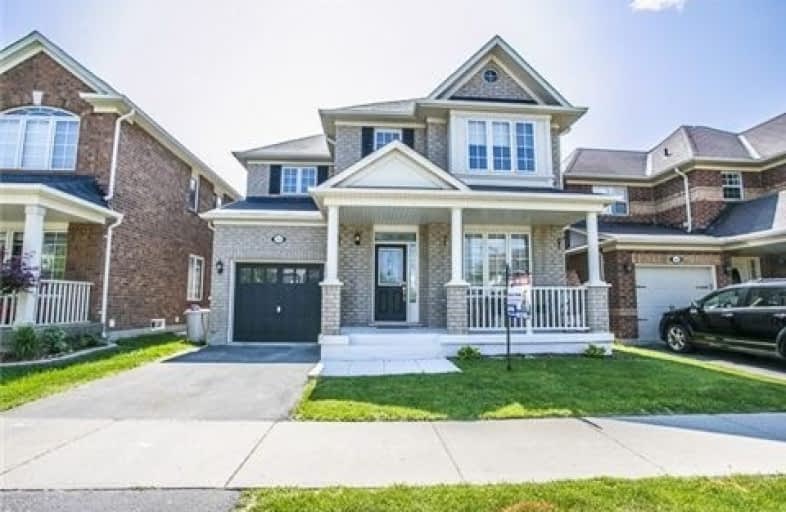
Our Lady of Fatima Catholic Elementary School
Elementary: Catholic
1.36 km
Guardian Angels Catholic Elementary School
Elementary: Catholic
0.90 km
Irma Coulson Elementary Public School
Elementary: Public
1.24 km
Bruce Trail Public School
Elementary: Public
1.59 km
Tiger Jeet Singh Public School
Elementary: Public
1.52 km
Hawthorne Village Public School
Elementary: Public
0.24 km
E C Drury/Trillium Demonstration School
Secondary: Provincial
2.69 km
Ernest C Drury School for the Deaf
Secondary: Provincial
2.58 km
Gary Allan High School - Milton
Secondary: Public
2.85 km
Jean Vanier Catholic Secondary School
Secondary: Catholic
3.31 km
Bishop Paul Francis Reding Secondary School
Secondary: Catholic
2.96 km
Craig Kielburger Secondary School
Secondary: Public
0.75 km







