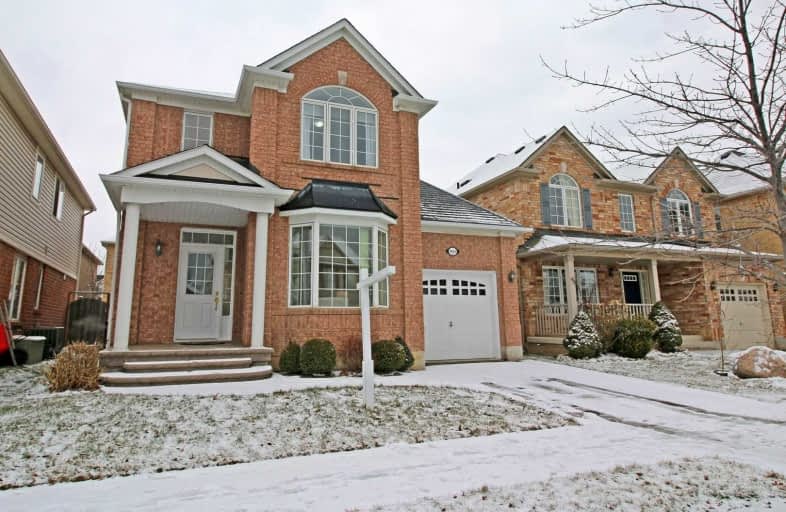
Our Lady of Fatima Catholic Elementary School
Elementary: Catholic
1.07 km
Guardian Angels Catholic Elementary School
Elementary: Catholic
0.80 km
Irma Coulson Elementary Public School
Elementary: Public
1.24 km
Bruce Trail Public School
Elementary: Public
1.48 km
Tiger Jeet Singh Public School
Elementary: Public
1.20 km
Hawthorne Village Public School
Elementary: Public
0.28 km
E C Drury/Trillium Demonstration School
Secondary: Provincial
2.39 km
Ernest C Drury School for the Deaf
Secondary: Provincial
2.29 km
Gary Allan High School - Milton
Secondary: Public
2.55 km
Jean Vanier Catholic Secondary School
Secondary: Catholic
3.07 km
Bishop Paul Francis Reding Secondary School
Secondary: Catholic
2.82 km
Craig Kielburger Secondary School
Secondary: Public
1.07 km










