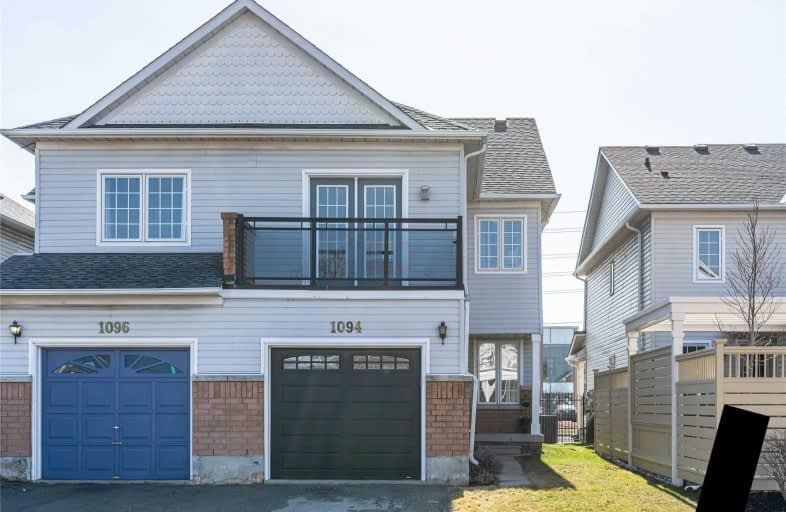
Video Tour

E W Foster School
Elementary: Public
1.27 km
ÉÉC Saint-Nicolas
Elementary: Catholic
1.10 km
Robert Baldwin Public School
Elementary: Public
1.24 km
St Peters School
Elementary: Catholic
0.30 km
Chris Hadfield Public School
Elementary: Public
0.50 km
St. Anthony of Padua Catholic Elementary School
Elementary: Catholic
0.93 km
E C Drury/Trillium Demonstration School
Secondary: Provincial
2.14 km
Ernest C Drury School for the Deaf
Secondary: Provincial
1.89 km
Gary Allan High School - Milton
Secondary: Public
1.94 km
Milton District High School
Secondary: Public
2.87 km
Bishop Paul Francis Reding Secondary School
Secondary: Catholic
0.13 km
Craig Kielburger Secondary School
Secondary: Public
3.53 km










