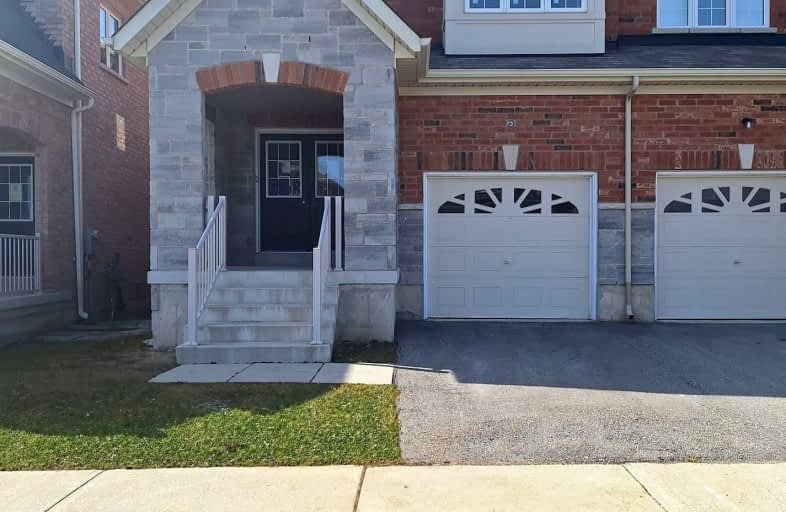Car-Dependent
- Almost all errands require a car.
Minimal Transit
- Almost all errands require a car.
Bikeable
- Some errands can be accomplished on bike.

Boyne Public School
Elementary: PublicLumen Christi Catholic Elementary School Elementary School
Elementary: CatholicSt. Benedict Elementary Catholic School
Elementary: CatholicAnne J. MacArthur Public School
Elementary: PublicP. L. Robertson Public School
Elementary: PublicEscarpment View Public School
Elementary: PublicE C Drury/Trillium Demonstration School
Secondary: ProvincialErnest C Drury School for the Deaf
Secondary: ProvincialGary Allan High School - Milton
Secondary: PublicMilton District High School
Secondary: PublicJean Vanier Catholic Secondary School
Secondary: CatholicBishop Paul Francis Reding Secondary School
Secondary: Catholic-
St. Louis Bar and Grill
604 Santa Maria Boulevard, Milton, ON L9T 6J5 2.63km -
Champs Family Entertainment Centre
300 Bronte Street S, Milton, ON L9T 1Y8 2.8km -
Ned Devine's Irish Pub
575 Ontario Street S, Milton, ON L9T 2N2 3.27km
-
Tim Hortons - Milton Hospital
7030 Derry Rd. E, Milton, ON L9T 7H6 2.02km -
Tim Horton's
6941 Derry Road, Milton, ON L9T 7H5 2.1km -
D-spot Desserts
6020 Main Street W, Unit 1, Milton, ON L9T 9M1 3.31km
-
Reebok CrossFit FirePower
705 Nipissing Road, Milton, ON L9T 4Z5 4.75km -
GoodLife Fitness
820 Main St East, Milton, ON L9T 0J4 5.31km -
GoodLife Fitness
855 Steeles Ave E, Milton, ON L9T 5H3 6.4km
-
Rexall Pharmacy
6541 Derry Road, Milton, ON L9T 7W1 1.62km -
Shoppers Drug Mart
6941 Derry Road W, Milton, ON L9T 7H5 1.99km -
IDA Miltowne Pharmacy
311 Commercial Street, Suite 210, Milton, ON L9T 3Z9 3.33km
-
Subway
1065 Bronte Street S, Unit 3, Building G, Milton, ON L9T 7K6 1.25km -
Pizzaville
1015 Bronte Street S, Unit 2, Milton, ON L9T 8X3 1.34km -
Bento Sushi
1035 Bronte Street S, Milton, ON L9T 8X3 1.23km
-
Milton Mall
55 Ontario Street S, Milton, ON L9T 2M3 4.36km -
Milton Common
820 Main Street E, Milton, ON L9T 0J4 5.21km -
SmartCentres Milton
1280 Steeles Avenue E, Milton, ON L9T 6P1 7.25km
-
Sobeys
1035 Bronte St S, Milton, ON L9T 8X3 1.4km -
John's No Frills
6520 Derry Road W, Milton, ON L9T 7Z3 1.56km -
Kabul Farms Supermarket
550 Ontario Street S, Milton, ON L9T 3M9 3.21km
-
LCBO
830 Main St E, Milton, ON L9T 0J4 5.33km -
LCBO
3041 Walkers Line, Burlington, ON L5L 5Z6 10.05km -
LCBO
251 Oak Walk Dr, Oakville, ON L6H 6M3 12km
-
Petro Canada
620 Thompson Road S, Milton, ON L9T 0H1 4.34km -
Petro-Canada
235 Steeles Ave E, Milton, ON L9T 1Y2 5.25km -
Canadian Tire Gas+
20 Market Drive, Unit 1, Milton, ON L9T 3H5 5.55km
-
Milton Players Theatre Group
295 Alliance Road, Milton, ON L9T 4W8 5.55km -
Cineplex Cinemas - Milton
1175 Maple Avenue, Milton, ON L9T 0A5 6.58km -
Cineplex Cinemas
3531 Wyecroft Road, Oakville, ON L6L 0B7 13.36km
-
Milton Public Library
1010 Main Street E, Milton, ON L9T 6P7 5.53km -
White Oaks Branch - Oakville Public Library
1070 McCraney Street E, Oakville, ON L6H 2R6 13.55km -
Meadowvale Branch Library
6677 Meadowvale Town Centre Circle, Mississauga, ON L5N 2R5 14.56km
-
Milton District Hospital
725 Bronte Street S, Milton, ON L9T 9K1 1.9km -
Market Place Medical Center
1015 Bronte Street S, Unit 5B, Milton, ON L9T 8X3 1.34km -
LifeLabs
470 Bronte St S, Ste 106, Milton, ON L9T 2J4 2.33km
-
Optimist Park
0.77km -
Leiterman Park
284 Leiterman Dr, Milton ON L9T 8B9 1.69km -
Coates Neighbourhood Park South
776 Philbrook Dr (Philbrook & Cousens Terrace), Milton ON 3.7km
-
A.M. Strategic Accountants Inc
225 Main St E, Milton ON L9T 1N9 4.08km -
Hsbc Bank Canada
91 James Snow Pky N (401), Hornby ON L9E 0H3 6.85km -
RBC Royal Bank
1240 Steeles Ave E (Steeles & James Snow Parkway), Milton ON L9T 6R1 7.12km
- 3 bath
- 4 bed
- 2000 sqft
476 Bergamot Avenue, Milton, Ontario • L9E 1T8 • 1039 - MI Rural Milton
- 3 bath
- 4 bed
- 2000 sqft
409 Scott Boulevard, Milton, Ontario • L9T 0T1 • 1036 - SC Scott
- 3 bath
- 4 bed
- 2000 sqft
1081 Holdsworth Crescent, Milton, Ontario • L9T 0C1 • 1028 - CO Coates












