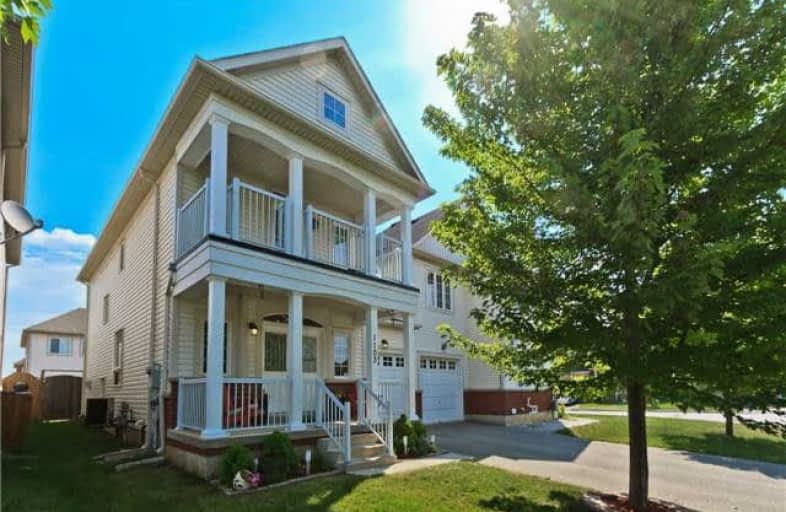Sold on Jul 22, 2018
Note: Property is not currently for sale or for rent.

-
Type: Semi-Detached
-
Style: 2-Storey
-
Size: 1500 sqft
-
Lot Size: 30 x 85 Feet
-
Age: 6-15 years
-
Taxes: $3,067 per year
-
Days on Site: 2 Days
-
Added: Sep 07, 2019 (2 days on market)
-
Updated:
-
Last Checked: 2 months ago
-
MLS®#: W4198227
-
Listed By: Sutton group realty systems inc., brokerage
Beautiful Bright, Large Semi Freshly Painted W/Double Door Entry To Airy Open Concept Layout.Featuring 9 Ft Ceilings W/Pot Lights,Family Size Kit W/Breakfast Area & Brkfst Bar,S/S Appliances & W/Out To Fully Fenced Yard.Spacious Dining Rm ,Lrg Fam Rm W/Fire Place, Gleaming Hrdwd Flrs,Spacious 2nd Flr,Huge Mbr Get Away W/4Pc En,W/I Closet,3rd Bdrm Features W/O To Balcony,,Mins To Go Station,Shopping,Hwys.
Extras
S/S Fridge,,S/S Stove,B/I S/S Dishwasher, Washer & Dryer
Property Details
Facts for 1103 Bonin Crescent, Milton
Status
Days on Market: 2
Last Status: Sold
Sold Date: Jul 22, 2018
Closed Date: Sep 17, 2018
Expiry Date: Nov 30, 2018
Sold Price: $668,000
Unavailable Date: Jul 22, 2018
Input Date: Jul 20, 2018
Property
Status: Sale
Property Type: Semi-Detached
Style: 2-Storey
Size (sq ft): 1500
Age: 6-15
Area: Milton
Community: Clarke
Availability Date: 60-90 Tba
Inside
Bedrooms: 3
Bathrooms: 3
Kitchens: 1
Rooms: 7
Den/Family Room: Yes
Air Conditioning: Central Air
Fireplace: Yes
Washrooms: 3
Building
Basement: Full
Heat Type: Forced Air
Heat Source: Gas
Exterior: Brick
Exterior: Vinyl Siding
Water Supply: Municipal
Special Designation: Unknown
Parking
Driveway: Private
Garage Spaces: 1
Garage Type: Attached
Covered Parking Spaces: 2
Total Parking Spaces: 3
Fees
Tax Year: 2018
Tax Legal Description: Pt Lt 10,Plan 20M 971
Taxes: $3,067
Land
Cross Street: Derry/Thompson Mccua
Municipality District: Milton
Fronting On: East
Pool: None
Sewer: Sewers
Lot Depth: 85 Feet
Lot Frontage: 30 Feet
Additional Media
- Virtual Tour: http://www.homeviewphoto.info/1103-bonin-crescent.html
Rooms
Room details for 1103 Bonin Crescent, Milton
| Type | Dimensions | Description |
|---|---|---|
| Family Main | 4.80 x 4.35 | Hardwood Floor |
| Dining Main | 3.35 x 4.35 | Hardwood Floor, Window, Combined W/Living |
| Living Main | 3.35 x 4.35 | Ceramic Floor, Combined W/Dining |
| Kitchen Main | 3.00 x 3.00 | Ceramic Floor, Stainless Steel Appl, W/O To Yard |
| Breakfast Main | 3.00 x 2.40 | Ceramic Floor |
| Master 2nd | 3.65 x 5.40 | Broadloom, Closet |
| 2nd Br 2nd | 3.75 x 3.25 | Broadloom, Closet |
| 3rd Br 2nd | 4.00 x 3.75 | W/O To Balcony, Closet |
| Other 2nd | 1.30 x 5.40 | Balcony |
| XXXXXXXX | XXX XX, XXXX |
XXXX XXX XXXX |
$XXX,XXX |
| XXX XX, XXXX |
XXXXXX XXX XXXX |
$XXX,XXX | |
| XXXXXXXX | XXX XX, XXXX |
XXXXXXX XXX XXXX |
|
| XXX XX, XXXX |
XXXXXX XXX XXXX |
$XXX,XXX |
| XXXXXXXX XXXX | XXX XX, XXXX | $668,000 XXX XXXX |
| XXXXXXXX XXXXXX | XXX XX, XXXX | $679,000 XXX XXXX |
| XXXXXXXX XXXXXXX | XXX XX, XXXX | XXX XXXX |
| XXXXXXXX XXXXXX | XXX XX, XXXX | $699,000 XXX XXXX |

E W Foster School
Elementary: PublicSam Sherratt Public School
Elementary: PublicSt Peters School
Elementary: CatholicChris Hadfield Public School
Elementary: PublicSt. Anthony of Padua Catholic Elementary School
Elementary: CatholicBruce Trail Public School
Elementary: PublicE C Drury/Trillium Demonstration School
Secondary: ProvincialErnest C Drury School for the Deaf
Secondary: ProvincialGary Allan High School - Milton
Secondary: PublicMilton District High School
Secondary: PublicBishop Paul Francis Reding Secondary School
Secondary: CatholicCraig Kielburger Secondary School
Secondary: Public- 3 bath
- 3 bed
1080 Davis Lane, Milton, Ontario • L9T 5P8 • 1029 - DE Dempsey



