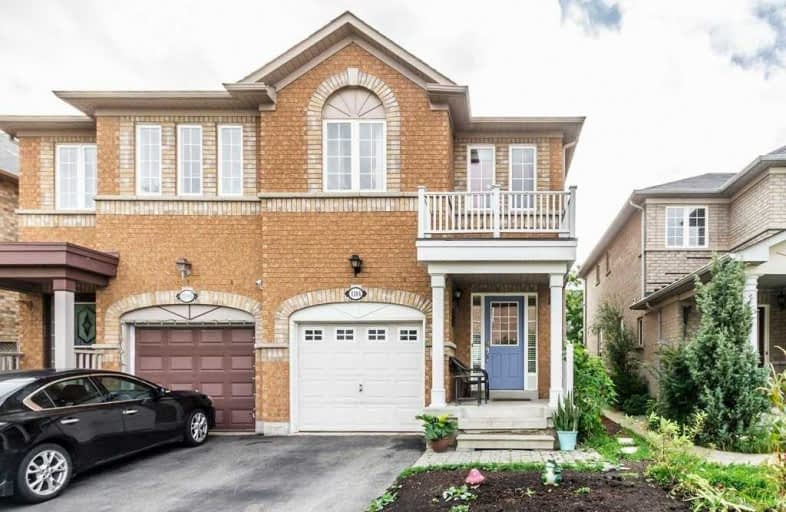Sold on Oct 25, 2019
Note: Property is not currently for sale or for rent.

-
Type: Semi-Detached
-
Style: 2-Storey
-
Size: 1500 sqft
-
Lot Size: 22.81 x 100.7 Feet
-
Age: 16-30 years
-
Taxes: $3,040 per year
-
Days on Site: 17 Days
-
Added: Oct 25, 2019 (2 weeks on market)
-
Updated:
-
Last Checked: 3 months ago
-
MLS®#: W4602030
-
Listed By: Re/max real estate centre inc., brokerage
Great Family Home On A Quiet Street Close To Shopping And Schools. Open Concept Kitchen, Dining Room, Computer Nook, Living Room With Gas Fireplace And Walkout. Inside Entry From Garage To Foyer. Hardwood, Ceramic And Broadloom Floors. Very Spacious Second Floor Layout. Parking For 2 Cars, No Sidewalk. Ready To Just Move In And Enjoy! All Measurements From I-Guide Attached Hereto.Buyer To Verify To Own Satisfaction
Extras
Fridge, Stove, Dishwasher, Microwave, Washer, Dryer, Central Air Conditioning And Central Vacuum.Water Heater
Property Details
Facts for 1104 Houston Drive, Milton
Status
Days on Market: 17
Last Status: Sold
Sold Date: Oct 25, 2019
Closed Date: Feb 14, 2020
Expiry Date: Mar 31, 2020
Sold Price: $660,000
Unavailable Date: Oct 25, 2019
Input Date: Oct 08, 2019
Property
Status: Sale
Property Type: Semi-Detached
Style: 2-Storey
Size (sq ft): 1500
Age: 16-30
Area: Milton
Community: Clarke
Availability Date: 90+
Assessment Amount: $468,000
Assessment Year: 2016
Inside
Bedrooms: 3
Bathrooms: 3
Kitchens: 1
Rooms: 6
Den/Family Room: No
Air Conditioning: Central Air
Fireplace: Yes
Laundry Level: Upper
Central Vacuum: Y
Washrooms: 3
Utilities
Electricity: Yes
Gas: Yes
Cable: Yes
Telephone: Yes
Building
Basement: Part Bsmt
Basement 2: Part Fin
Heat Type: Forced Air
Heat Source: Gas
Exterior: Brick
Elevator: N
Water Supply: Municipal
Special Designation: Unknown
Parking
Driveway: Mutual
Garage Spaces: 1
Garage Type: Attached
Covered Parking Spaces: 2
Total Parking Spaces: 3
Fees
Tax Year: 2019
Tax Legal Description: Pt Lot 34 Plan M874 Part 4 20R15419
Taxes: $3,040
Land
Cross Street: Willmont And Houston
Municipality District: Milton
Fronting On: South
Parcel Number: 250741500
Pool: None
Sewer: Sewers
Lot Depth: 100.7 Feet
Lot Frontage: 22.81 Feet
Lot Irregularities: Rectangular
Acres: < .50
Zoning: Single Family Re
Rooms
Room details for 1104 Houston Drive, Milton
| Type | Dimensions | Description |
|---|---|---|
| Living Main | 16.10 x 17.00 | Fireplace |
| Dining Main | 8.33 x 9.85 | |
| Kitchen Main | 9.10 x 9.75 | |
| Bathroom Main | 7.10 x 3.10 | 2 Pc Bath |
| Foyer Main | 6.10 x 8.00 | Access To Garage |
| Master 2nd | 15.10 x 11.50 | W/I Closet |
| Bathroom 2nd | 8.00 x 4.90 | 4 Pc Ensuite |
| 2nd Br 2nd | 13.85 x 8.50 | |
| 3rd Br 2nd | 13.90 x 8.00 | |
| Bathroom 2nd | 8.45 x 4.90 | 4 Pc Bath |
| Rec Lower | 26.90 x 16.25 |
| XXXXXXXX | XXX XX, XXXX |
XXXX XXX XXXX |
$XXX,XXX |
| XXX XX, XXXX |
XXXXXX XXX XXXX |
$XXX,XXX | |
| XXXXXXXX | XXX XX, XXXX |
XXXXXXX XXX XXXX |
|
| XXX XX, XXXX |
XXXXXX XXX XXXX |
$XXX,XXX |
| XXXXXXXX XXXX | XXX XX, XXXX | $660,000 XXX XXXX |
| XXXXXXXX XXXXXX | XXX XX, XXXX | $689,000 XXX XXXX |
| XXXXXXXX XXXXXXX | XXX XX, XXXX | XXX XXXX |
| XXXXXXXX XXXXXX | XXX XX, XXXX | $709,000 XXX XXXX |

Sam Sherratt Public School
Elementary: PublicGuardian Angels Catholic Elementary School
Elementary: CatholicSt. Anthony of Padua Catholic Elementary School
Elementary: CatholicIrma Coulson Elementary Public School
Elementary: PublicBruce Trail Public School
Elementary: PublicTiger Jeet Singh Public School
Elementary: PublicE C Drury/Trillium Demonstration School
Secondary: ProvincialErnest C Drury School for the Deaf
Secondary: ProvincialGary Allan High School - Milton
Secondary: PublicMilton District High School
Secondary: PublicBishop Paul Francis Reding Secondary School
Secondary: CatholicCraig Kielburger Secondary School
Secondary: Public- 3 bath
- 3 bed
1080 Davis Lane, Milton, Ontario • L9T 5P8 • 1029 - DE Dempsey



