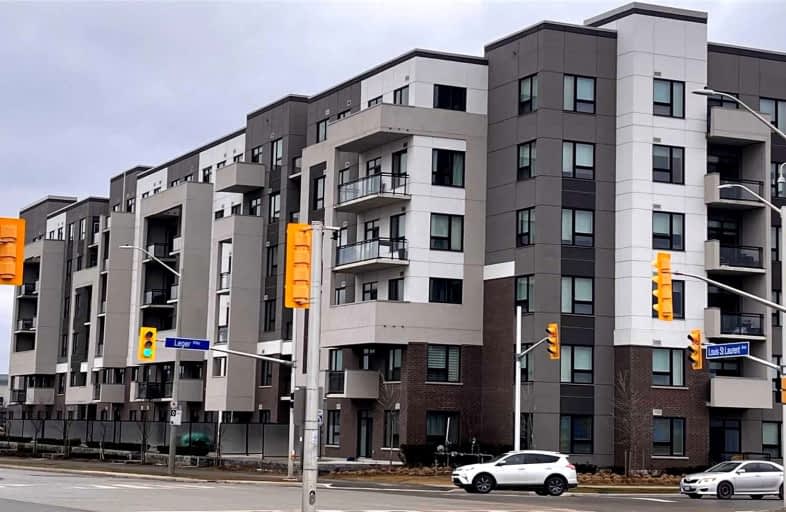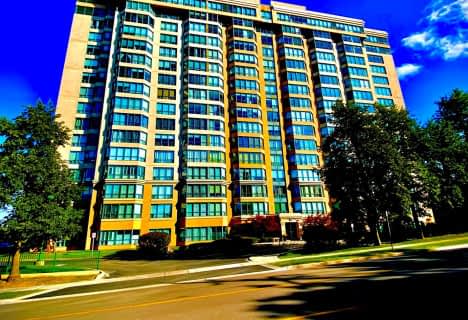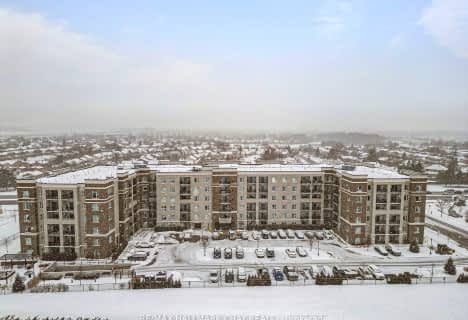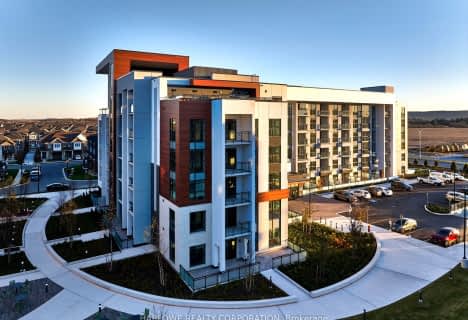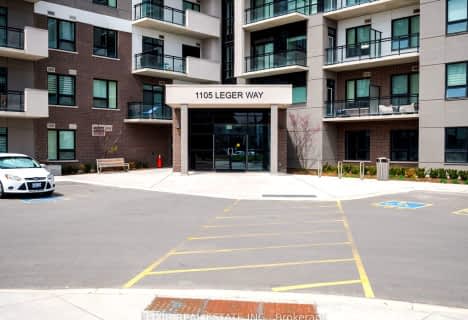Car-Dependent
- Most errands require a car.
Minimal Transit
- Almost all errands require a car.
Bikeable
- Some errands can be accomplished on bike.

Boyne Public School
Elementary: PublicLumen Christi Catholic Elementary School Elementary School
Elementary: CatholicSt. Benedict Elementary Catholic School
Elementary: CatholicOur Lady of Fatima Catholic Elementary School
Elementary: CatholicAnne J. MacArthur Public School
Elementary: PublicP. L. Robertson Public School
Elementary: PublicE C Drury/Trillium Demonstration School
Secondary: ProvincialErnest C Drury School for the Deaf
Secondary: ProvincialGary Allan High School - Milton
Secondary: PublicMilton District High School
Secondary: PublicJean Vanier Catholic Secondary School
Secondary: CatholicCraig Kielburger Secondary School
Secondary: Public-
Sobeys Extra Milton
1035 Bronte Street South, Milton 0.15km -
Kabul Farms Supermarket
550 Ontario Street South, Milton 2.01km -
Ethnic Supermarket
575 Ontario Street South, Milton 2.17km
-
LCBO
1025 Bronte Street South, Milton 0.22km -
The Beer Store
1015 Bronte Street South, Milton 0.29km -
Wine Rack
1050 Kennedy Circle, Milton 2.64km
-
Pizzaville
1015 Bronte Street South Unit 2, Milton 0.2km -
Bento Sushi
1035 Bronte Street South, Milton 0.21km -
Subway
1065 Bronte Street South Unit 3, Bldg. G, Milton 0.26km
-
Starbucks
1035 Bronte Street South, Milton 0.21km -
BIRYANI BOYZ
3-1594 Leger Way, Milton 1.41km -
Tria Cafe & Bakery (Milton)
725 Bronte Street South, Milton 1.43km
-
TD Canada Trust Branch and ATM
1045 Bronte Street South, Milton 0.09km -
RBC Royal Bank
1055 Bronte Street South, Milton 0.25km -
BMO Bank of Montreal
1075 Bronte Street South, Milton 0.27km
-
Esso
6788 Regional Road 25, Milton 1.95km -
Circle K
6788 Derry Road West, Milton 1.95km -
Petro-Canada
591 Ontario Street South, Milton 2.08km
-
Milton Community Field #4
Milton 0.9km -
Milton Community Field #3
Milton 0.9km -
Classical Martial Arts Centre - Milton Keirin Dojo
Fitness Studio, 605 Santa Maria Boulevard, Milton 1.68km
-
Leiterman Park
Milton 0.31km -
Ford Neighbourhood Park
1400 Leger Way, Milton 0.79km -
Sunny Mount Park
Milton 0.79km
-
The Halton Resource Connection
410 Bronte Street South, Milton 2.17km -
Milton Public Library - Sherwood Branch
Main Street West, Milton 3.3km -
Sherwood Community Centre
6355 Main Street West, Milton 3.37km
-
Marketplace Medical Centre & MedSpa
1015 Bronte Street South Unit #5b, Milton 0.22km -
Milton District Hospital
725 Bronte Street South, Milton 1.38km -
Bonafide Medical Clinic
3-1598 Leger Way, Milton 1.41km
-
Sobeys Pharmacy Milton
1035 Bronte Street South, Milton 0.17km -
Marketplace Pharmacy Milton
1015 Bronte Street South #5B, Milton 0.22km -
Bonafide Compounding Pharmacy
5-1598 Leger Way, Milton 1.42km
-
Willmott Marketplace
Milton 1.66km -
Derry Heights Plaza
6941 Derry Road, Milton 1.69km -
DERRY CENTRE
Milton 2.19km
-
St. Louis Bar & Grill
604 Santa Maria Boulevard, Milton 1.69km -
The Rad Brothers Sports Bar and Tap House
550 Ontario Street South, Milton 1.99km -
Ned Devine's Irish Pub
575 Ontario Street South, Milton 2.14km
- 2 bath
- 2 bed
- 1000 sqft
1402-100 Millside Drive South, Milton, Ontario • L9T 5E3 • Old Milton
- 2 bath
- 2 bed
- 1200 sqft
1408-100 Millside Drive, Milton, Ontario • L9T 5E2 • 1035 - OM Old Milton
- 1 bath
- 2 bed
- 800 sqft
622-610 Farmstead Drive, Milton, Ontario • L9T 8X5 • 1036 - SC Scott
