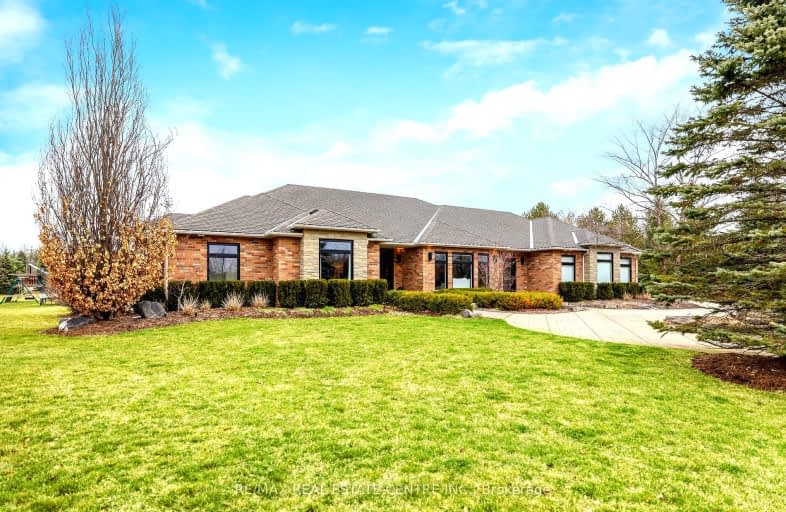Sold on May 16, 2024
Note: Property is not currently for sale or for rent.

-
Type: Rural Resid
-
Style: Bungalow
-
Size: 3000 sqft
-
Lot Size: 320.13 x 207.01 Feet
-
Age: 16-30 years
-
Taxes: $9,104 per year
-
Days on Site: 57 Days
-
Added: Mar 20, 2024 (1 month on market)
-
Updated:
-
Last Checked: 1 month ago
-
MLS®#: W8159648
-
Listed By: Re/max real estate centre inc.
Over $900K Spent in Recent Upgrades! Luxury Custom-Built ALL-BRICK & STONE BUNGALOW situated on a PRIVATE 1.87 acre estate lot in prestigious Tuscany Ridge, a quiet enclave of distinguished executive homes. This elegant and well-designed 3+1-bedroom home has been impeccably maintained and updated with timeless high-end finishes. It has wonderful curb appeal and welcomes you in with its OPEN-CONCEPT floorplan, 9 CEILINGS on BOTH LEVELS and MASSIVE NEW WINDOWS (2019) to bring in natural light. *** See full description in attachments. *** See Floor Plan in attachments for complete list of rooms and measurements.
Extras
*Natural gas heating and high-speed fiber internet. *Extensive upgrade list attached.
Property Details
Facts for 11055 Cedar Trail, Milton
Status
Days on Market: 57
Last Status: Sold
Sold Date: May 16, 2024
Closed Date: Aug 22, 2024
Expiry Date: Aug 30, 2024
Sold Price: $2,585,000
Unavailable Date: May 17, 2024
Input Date: Mar 20, 2024
Property
Status: Sale
Property Type: Rural Resid
Style: Bungalow
Size (sq ft): 3000
Age: 16-30
Area: Milton
Community: Moffat
Availability Date: FLEXIBLE
Assessment Amount: $1,241,000
Assessment Year: 2024
Inside
Bedrooms: 3
Bedrooms Plus: 1
Bathrooms: 4
Kitchens: 1
Rooms: 10
Den/Family Room: Yes
Air Conditioning: Central Air
Fireplace: Yes
Laundry Level: Main
Washrooms: 4
Utilities
Electricity: Yes
Gas: Yes
Cable: Available
Telephone: Yes
Building
Basement: Finished
Basement 2: Full
Heat Type: Forced Air
Heat Source: Gas
Exterior: Brick
Exterior: Stone
Water Supply Type: Drilled Well
Water Supply: Well
Special Designation: Accessibility
Other Structures: Garden Shed
Parking
Driveway: Pvt Double
Garage Spaces: 3
Garage Type: Attached
Covered Parking Spaces: 9
Total Parking Spaces: 12
Fees
Tax Year: 2023
Tax Legal Description: LOT 8, PLAN 20M771, MILTON. S/T EASE HR46103 OVER PT 8, 20R13937
Taxes: $9,104
Highlights
Feature: Fenced Yard
Feature: Golf
Feature: Grnbelt/Conserv
Feature: Park
Feature: School Bus Route
Land
Cross Street: 15 Side Road And Sec
Municipality District: Milton
Fronting On: North
Parcel Number: 249820232
Pool: Inground
Sewer: Septic
Lot Depth: 207.01 Feet
Lot Frontage: 320.13 Feet
Lot Irregularities: Irregular Shape
Acres: .50-1.99
Zoning: RV
Waterfront: None
Additional Media
- Virtual Tour: https://tour.shutterhouse.ca/11055cedartrail/?mls
Rooms
Room details for 11055 Cedar Trail, Milton
| Type | Dimensions | Description |
|---|---|---|
| Living Main | 4.60 x 5.49 | |
| Family Main | 3.86 x 4.17 | Fireplace |
| Dining Main | 4.04 x 5.13 | |
| Kitchen Main | 5.16 x 7.21 | Skylight, Centre Island |
| Laundry Main | 1.96 x 2.97 | W/O To Patio, Laundry Sink |
| Mudroom Main | 3.05 x 4.14 | |
| Prim Bdrm Main | 4.32 x 5.03 | W/I Closet, 4 Pc Ensuite, W/O To Patio |
| Office Main | 3.07 x 4.14 | Fireplace |
| 2nd Br Main | 3.40 x 4.19 | W/I Closet, 5 Pc Ensuite, Semi Ensuite |
| 3rd Br Main | 3.96 x 6.25 | W/I Closet, 5 Pc Ensuite, Semi Ensuite |
| 4th Br Lower | 3.71 x 4.42 | 4 Pc Ensuite |
| Exercise Lower | 3.63 x 4.09 |
| XXXXXXXX | XXX XX, XXXX |
XXXXXX XXX XXXX |
$X,XXX,XXX |
| XXXXXXXX XXXXXX | XXX XX, XXXX | $2,695,000 XXX XXXX |
Car-Dependent
- Almost all errands require a car.

École élémentaire publique L'Héritage
Elementary: PublicChar-Lan Intermediate School
Elementary: PublicSt Peter's School
Elementary: CatholicHoly Trinity Catholic Elementary School
Elementary: CatholicÉcole élémentaire catholique de l'Ange-Gardien
Elementary: CatholicWilliamstown Public School
Elementary: PublicÉcole secondaire publique L'Héritage
Secondary: PublicCharlottenburgh and Lancaster District High School
Secondary: PublicSt Lawrence Secondary School
Secondary: PublicÉcole secondaire catholique La Citadelle
Secondary: CatholicHoly Trinity Catholic Secondary School
Secondary: CatholicCornwall Collegiate and Vocational School
Secondary: Public

