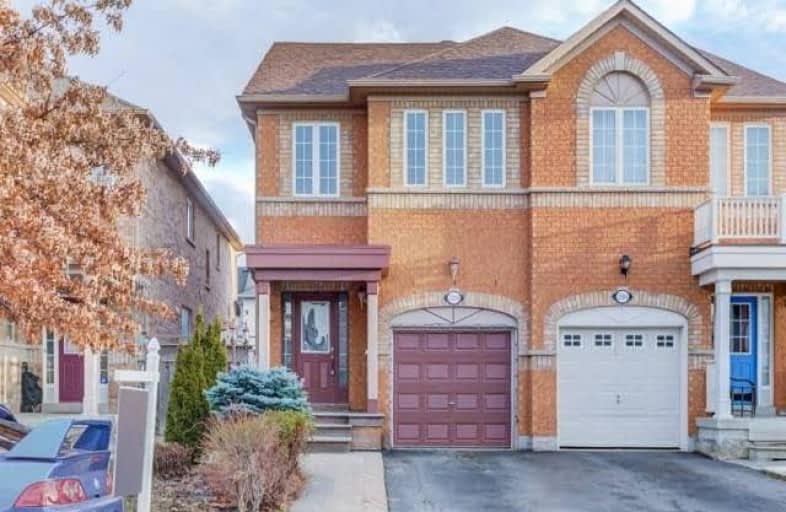
Sam Sherratt Public School
Elementary: Public
0.95 km
Guardian Angels Catholic Elementary School
Elementary: Catholic
0.53 km
St. Anthony of Padua Catholic Elementary School
Elementary: Catholic
0.95 km
Irma Coulson Elementary Public School
Elementary: Public
0.83 km
Bruce Trail Public School
Elementary: Public
0.55 km
Tiger Jeet Singh Public School
Elementary: Public
1.11 km
E C Drury/Trillium Demonstration School
Secondary: Provincial
1.66 km
Ernest C Drury School for the Deaf
Secondary: Provincial
1.47 km
Gary Allan High School - Milton
Secondary: Public
1.72 km
Milton District High School
Secondary: Public
2.16 km
Bishop Paul Francis Reding Secondary School
Secondary: Catholic
1.73 km
Craig Kielburger Secondary School
Secondary: Public
1.93 km



