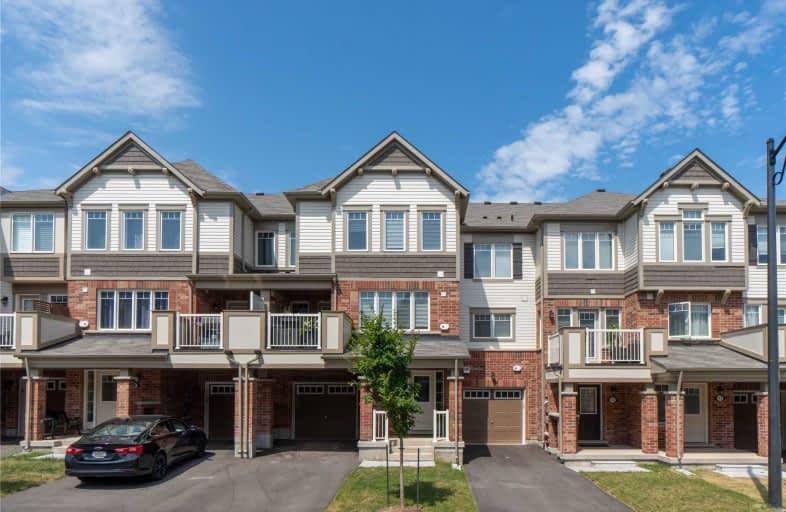Sold on Aug 23, 2019
Note: Property is not currently for sale or for rent.

-
Type: Att/Row/Twnhouse
-
Style: 3-Storey
-
Size: 1100 sqft
-
Lot Size: 21 x 44.29 Feet
-
Age: 0-5 years
-
Taxes: $2,521 per year
-
Added: Sep 07, 2019 (1 second on market)
-
Updated:
-
Last Checked: 3 months ago
-
MLS®#: W4556049
-
Listed By: Re/max real estate centre inc., brokerage
Exquisite Mattamy Built Townhome "The Netherby" Model Offers 1,415 Square Feet Of Living Space Located In The Popular Hawthorne Village South. Only One Year Old, And Beautifully Appointed Throughout, This Home Offers 3 Bedrooms & 3 Baths. Open Concept Layout With Premium Laminate Floors, Hardwood Stairs & Chef's Kitchen With Sleek Cabinetry, Stainless Steel Appliances & Breakfast Bar. Dining Area Overlooks Great Room & Offers Walk-Out To Private Balcony.
Extras
Upper Level Features 3 Good Size Bedrooms With Master Bedroom Featuring 3 Piece Ensuite Bath. Ground Floor Office Space With Access Door To Garage. Close To New Elementary/High Schools, Transit, Retail & Parks!
Property Details
Facts for 111 Frost Court, Milton
Status
Last Status: Sold
Sold Date: Aug 23, 2019
Closed Date: Sep 27, 2019
Expiry Date: Nov 30, 2019
Sold Price: $630,000
Unavailable Date: Aug 23, 2019
Input Date: Aug 23, 2019
Prior LSC: Listing with no contract changes
Property
Status: Sale
Property Type: Att/Row/Twnhouse
Style: 3-Storey
Size (sq ft): 1100
Age: 0-5
Area: Milton
Community: Ford
Availability Date: Tbd
Inside
Bedrooms: 3
Bathrooms: 3
Kitchens: 1
Rooms: 7
Den/Family Room: No
Air Conditioning: Central Air
Fireplace: No
Washrooms: 3
Building
Basement: Finished
Heat Type: Forced Air
Heat Source: Gas
Exterior: Brick
Water Supply: Municipal
Special Designation: Unknown
Parking
Driveway: Private
Garage Spaces: 1
Garage Type: Built-In
Covered Parking Spaces: 1
Total Parking Spaces: 2
Fees
Tax Year: 2019
Tax Legal Description: Please See Schedule B For Legal Description
Taxes: $2,521
Land
Cross Street: Bronte/Whitlock
Municipality District: Milton
Fronting On: South
Pool: None
Sewer: Sewers
Lot Depth: 44.29 Feet
Lot Frontage: 21 Feet
Acres: < .50
Zoning: Single Family Re
Additional Media
- Virtual Tour: https://tours.virtualgta.com/public/vtour/display/1397202?idx=1
Rooms
Room details for 111 Frost Court, Milton
| Type | Dimensions | Description |
|---|---|---|
| Office Ground | 3.16 x 2.98 | Broadloom |
| Great Rm 2nd | 4.08 x 3.71 | Laminate, Picture Window, Open Concept |
| Dining 2nd | 3.47 x 3.07 | O/Looks Living, Laminate, W/O To Balcony |
| Kitchen 2nd | 2.98 x 3.07 | Laminate, Stainless Steel Appl, Breakfast Bar |
| Master 3rd | 4.38 x 3.04 | Broadloom, 3 Pc Ensuite, Window |
| 2nd Br 3rd | 2.74 x 2.43 | Broadloom, Closet, Window |
| 3rd Br 3rd | 2.74 x 2.43 | Broadloom, Closet, Window |
| XXXXXXXX | XXX XX, XXXX |
XXXX XXX XXXX |
$XXX,XXX |
| XXX XX, XXXX |
XXXXXX XXX XXXX |
$XXX,XXX | |
| XXXXXXXX | XXX XX, XXXX |
XXXXXXX XXX XXXX |
|
| XXX XX, XXXX |
XXXXXX XXX XXXX |
$XXX,XXX |
| XXXXXXXX XXXX | XXX XX, XXXX | $630,000 XXX XXXX |
| XXXXXXXX XXXXXX | XXX XX, XXXX | $619,900 XXX XXXX |
| XXXXXXXX XXXXXXX | XXX XX, XXXX | XXX XXXX |
| XXXXXXXX XXXXXX | XXX XX, XXXX | $619,900 XXX XXXX |

Boyne Public School
Elementary: PublicLumen Christi Catholic Elementary School Elementary School
Elementary: CatholicSt. Benedict Elementary Catholic School
Elementary: CatholicOur Lady of Fatima Catholic Elementary School
Elementary: CatholicAnne J. MacArthur Public School
Elementary: PublicP. L. Robertson Public School
Elementary: PublicE C Drury/Trillium Demonstration School
Secondary: ProvincialErnest C Drury School for the Deaf
Secondary: ProvincialGary Allan High School - Milton
Secondary: PublicMilton District High School
Secondary: PublicJean Vanier Catholic Secondary School
Secondary: CatholicCraig Kielburger Secondary School
Secondary: Public

