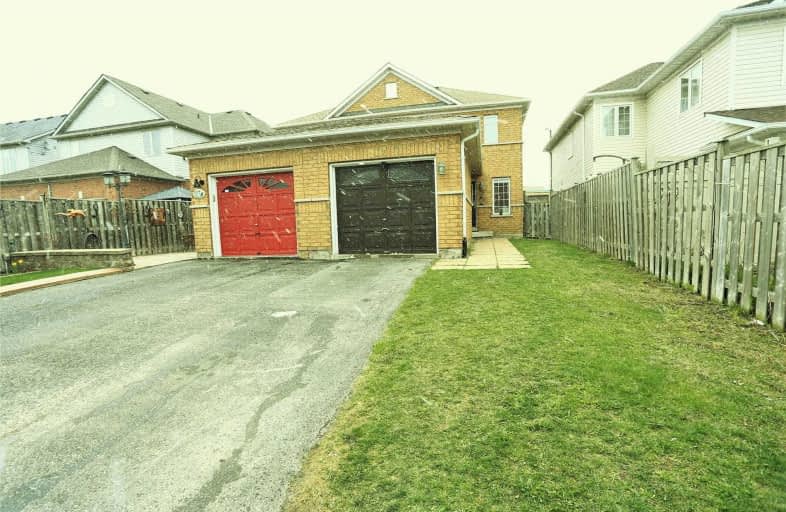
Video Tour

E W Foster School
Elementary: Public
1.32 km
ÉÉC Saint-Nicolas
Elementary: Catholic
1.15 km
Robert Baldwin Public School
Elementary: Public
1.30 km
St Peters School
Elementary: Catholic
0.24 km
Chris Hadfield Public School
Elementary: Public
0.47 km
St. Anthony of Padua Catholic Elementary School
Elementary: Catholic
0.94 km
E C Drury/Trillium Demonstration School
Secondary: Provincial
2.20 km
Ernest C Drury School for the Deaf
Secondary: Provincial
1.95 km
Gary Allan High School - Milton
Secondary: Public
2.00 km
Milton District High School
Secondary: Public
2.93 km
Bishop Paul Francis Reding Secondary School
Secondary: Catholic
0.13 km
Craig Kielburger Secondary School
Secondary: Public
3.53 km










