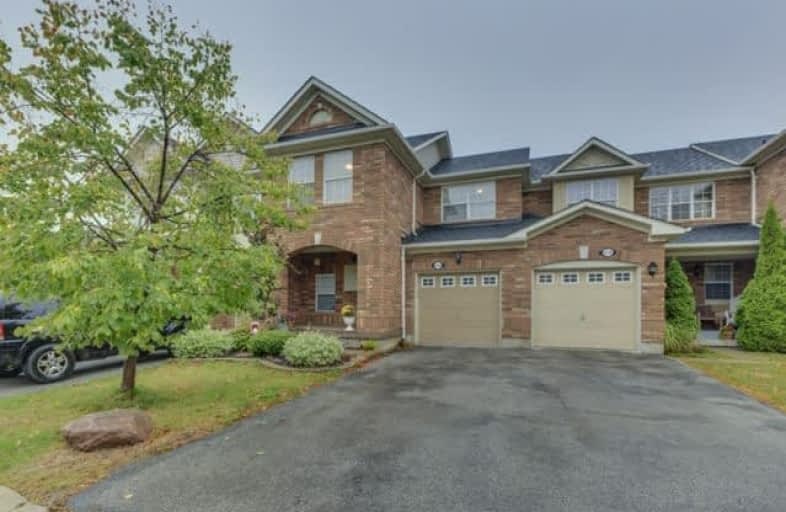Sold on Dec 01, 2017
Note: Property is not currently for sale or for rent.

-
Type: Att/Row/Twnhouse
-
Style: 2-Storey
-
Size: 1100 sqft
-
Lot Size: 23 x 80.38 Feet
-
Age: 6-15 years
-
Taxes: $2,657 per year
-
Days on Site: 28 Days
-
Added: Sep 07, 2019 (4 weeks on market)
-
Updated:
-
Last Checked: 1 month ago
-
MLS®#: W3974322
-
Listed By: Royal lepage burloak real estate services, brokerage
Experience This 3 Bedroom 2.1 Bathroom Freehold Townhouse In This Beautiful Milton Neighbourhood. This Home Is Perfect For First Time Home Buyers Or Families Downsizing. Beautiful Enclosed Porch And Professionally Landscaped Front Yard Create Amazing Curb Appeal And Warmly Welcomes You Home. Enjoy The Wonderful Eat-In Kitchen With Upgraded Stainless Steel Appliances (2016), Pantry, Backsplash And Ceramic Tile Floors. New Roof (Oct '15) & Furnace (Apr '17)
Extras
Inclusions - All Elf, All Window Coverings, Ss Fridge, Ss Stove, Otr Microwave, Cvac And Accessories, Garage Door Opener And One Remote, Washer And Dryer Exclusions - Basement Fridge, Basement Freezer, Basement Stove.
Property Details
Facts for 1116 Kelly Gate, Milton
Status
Days on Market: 28
Last Status: Sold
Sold Date: Dec 01, 2017
Closed Date: Jan 30, 2018
Expiry Date: May 02, 2018
Sold Price: $593,000
Unavailable Date: Dec 01, 2017
Input Date: Nov 03, 2017
Property
Status: Sale
Property Type: Att/Row/Twnhouse
Style: 2-Storey
Size (sq ft): 1100
Age: 6-15
Area: Milton
Community: Beaty
Availability Date: Tbd
Assessment Amount: $440,000
Assessment Year: 2016
Inside
Bedrooms: 3
Bathrooms: 3
Kitchens: 1
Rooms: 6
Den/Family Room: Yes
Air Conditioning: Central Air
Fireplace: Yes
Laundry Level: Lower
Central Vacuum: Y
Washrooms: 3
Utilities
Electricity: Yes
Gas: Yes
Cable: Available
Telephone: Available
Building
Basement: Unfinished
Heat Type: Forced Air
Heat Source: Gas
Exterior: Brick
Exterior: Vinyl Siding
Elevator: N
UFFI: No
Water Supply: Municipal
Special Designation: Unknown
Parking
Driveway: Front Yard
Garage Spaces: 1
Garage Type: Attached
Covered Parking Spaces: 1
Total Parking Spaces: 2
Fees
Tax Year: 2017
Tax Legal Description: Pt Blk 92, Pl 20M876, Pts 11 & 12*See Supplement*
Taxes: $2,657
Highlights
Feature: Level
Land
Cross Street: Derry To Armstong To
Municipality District: Milton
Fronting On: West
Parcel Number: 249362707
Pool: None
Sewer: Sewers
Lot Depth: 80.38 Feet
Lot Frontage: 23 Feet
Zoning: Res
Waterfront: None
Additional Media
- Virtual Tour: http://www.homesmedia.ca/rocca-sisters/1116-kelly-gate-milton/
Rooms
Room details for 1116 Kelly Gate, Milton
| Type | Dimensions | Description |
|---|---|---|
| Kitchen Main | 3.15 x 4.20 | |
| Family Main | 3.50 x 5.00 | |
| Dining Main | 2.20 x 3.18 | |
| Master 2nd | 3.33 x 3.97 | |
| Br 2nd | 2.89 x 2.70 | |
| Br 2nd | 3.41 x 3.60 |
| XXXXXXXX | XXX XX, XXXX |
XXXX XXX XXXX |
$XXX,XXX |
| XXX XX, XXXX |
XXXXXX XXX XXXX |
$XXX,XXX | |
| XXXXXXXX | XXX XX, XXXX |
XXXX XXX XXXX |
$XXX,XXX |
| XXX XX, XXXX |
XXXXXX XXX XXXX |
$XXX,XXX |
| XXXXXXXX XXXX | XXX XX, XXXX | $593,000 XXX XXXX |
| XXXXXXXX XXXXXX | XXX XX, XXXX | $595,000 XXX XXXX |
| XXXXXXXX XXXX | XXX XX, XXXX | $465,000 XXX XXXX |
| XXXXXXXX XXXXXX | XXX XX, XXXX | $469,900 XXX XXXX |

Guardian Angels Catholic Elementary School
Elementary: CatholicSt. Anthony of Padua Catholic Elementary School
Elementary: CatholicIrma Coulson Elementary Public School
Elementary: PublicBruce Trail Public School
Elementary: PublicTiger Jeet Singh Public School
Elementary: PublicHawthorne Village Public School
Elementary: PublicE C Drury/Trillium Demonstration School
Secondary: ProvincialErnest C Drury School for the Deaf
Secondary: ProvincialGary Allan High School - Milton
Secondary: PublicMilton District High School
Secondary: PublicBishop Paul Francis Reding Secondary School
Secondary: CatholicCraig Kielburger Secondary School
Secondary: Public

