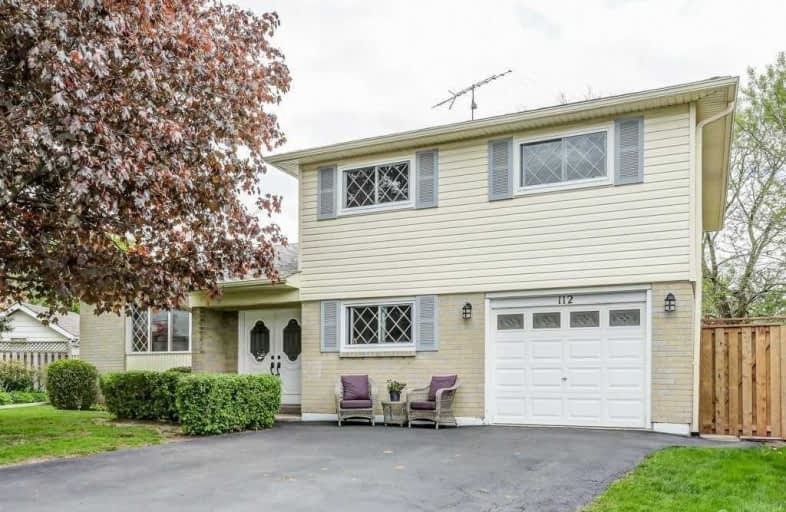Sold on Jul 15, 2019
Note: Property is not currently for sale or for rent.

-
Type: Detached
-
Style: Sidesplit 4
-
Size: 1500 sqft
-
Lot Size: 35.6 x 148.39 Feet
-
Age: 31-50 years
-
Taxes: $4,279 per year
-
Days on Site: 28 Days
-
Added: Sep 07, 2019 (4 weeks on market)
-
Updated:
-
Last Checked: 3 months ago
-
MLS®#: W4488178
-
Listed By: Royal lepage meadowtowne realty, brokerage
An Absolutely Perfect Location To Raise A Young Family,On A Massive Park-Like Lot On A Small Cul-De-Sac,Where Your Children Can Safely Play Outside & Within Walking Distance Of Schools & "Go" Transit.Immaculate Home W/2135Sf Of Living Space Is All Done & Ready To Move In.Freshly Painted & All New Flooring T/O,Updated Kit (W/Granite Countertops),& Baths,All Appls Are Brand New, Fin Bsmt,Main Flr Laundry & Fam Rm & List Goes On.Don't Miss This Exceptional Buy.
Extras
Included Are The Following: Brand New S/S Fridge, Stove, Dishwasher. New B/I Microwave. New Washer & Dryer. Wired Alarm System. All Electric Light Fixtures. House Has Been Freshly Painted T/O. All New Flooring T/O.
Property Details
Facts for 112 Baldwin Court, Milton
Status
Days on Market: 28
Last Status: Sold
Sold Date: Jul 15, 2019
Closed Date: Sep 30, 2019
Expiry Date: Sep 17, 2019
Sold Price: $750,000
Unavailable Date: Jul 15, 2019
Input Date: Jun 17, 2019
Property
Status: Sale
Property Type: Detached
Style: Sidesplit 4
Size (sq ft): 1500
Age: 31-50
Area: Milton
Community: Dorset Park
Availability Date: 60 Days
Assessment Amount: $719,000
Assessment Year: 2018
Inside
Bedrooms: 4
Bathrooms: 2
Kitchens: 1
Rooms: 8
Den/Family Room: Yes
Air Conditioning: Central Air
Fireplace: No
Laundry Level: Main
Central Vacuum: N
Washrooms: 2
Building
Basement: Finished
Basement 2: Full
Heat Type: Forced Air
Heat Source: Gas
Exterior: Brick
Exterior: Vinyl Siding
UFFI: No
Water Supply: Municipal
Special Designation: Unknown
Retirement: N
Parking
Driveway: Pvt Double
Garage Spaces: 1
Garage Type: Attached
Covered Parking Spaces: 6
Total Parking Spaces: 7
Fees
Tax Year: 2018
Tax Legal Description: Pcl 26-1,Sec M68; Lt 26,Pl M68;S/T H16587 Milton
Taxes: $4,279
Highlights
Feature: Arts Centre
Feature: Cul De Sac
Feature: Fenced Yard
Feature: Hospital
Feature: Public Transit
Feature: School
Land
Cross Street: Ontario/Woodward/Lor
Municipality District: Milton
Fronting On: East
Pool: None
Sewer: Sewers
Lot Depth: 148.39 Feet
Lot Frontage: 35.6 Feet
Lot Irregularities: Irregular (Pie-Shaped
Acres: < .50
Zoning: Res
Rooms
Room details for 112 Baldwin Court, Milton
| Type | Dimensions | Description |
|---|---|---|
| Family Ground | 3.05 x 4.83 | Vinyl Floor |
| Laundry Ground | 2.21 x 3.00 | Vinyl Floor |
| Living 2nd | 3.54 x 5.74 | Picture Window |
| Dining 2nd | 2.65 x 2.95 | Vinyl Floor |
| Kitchen 2nd | 2.65 x 5.20 | Updated, Ceramic Floor |
| Master 3rd | 3.26 x 3.88 | Broadloom |
| 2nd Br 3rd | 2.44 x 3.26 | Broadloom |
| 3rd Br 3rd | 2.70 x 3.90 | Broadloom |
| 4th Br 3rd | 2.44 x 3.28 | Broadloom |
| XXXXXXXX | XXX XX, XXXX |
XXXX XXX XXXX |
$XXX,XXX |
| XXX XX, XXXX |
XXXXXX XXX XXXX |
$XXX,XXX | |
| XXXXXXXX | XXX XX, XXXX |
XXXXXXX XXX XXXX |
|
| XXX XX, XXXX |
XXXXXX XXX XXXX |
$XXX,XXX | |
| XXXXXXXX | XXX XX, XXXX |
XXXXXXX XXX XXXX |
|
| XXX XX, XXXX |
XXXXXX XXX XXXX |
$XXX,XXX |
| XXXXXXXX XXXX | XXX XX, XXXX | $750,000 XXX XXXX |
| XXXXXXXX XXXXXX | XXX XX, XXXX | $759,900 XXX XXXX |
| XXXXXXXX XXXXXXX | XXX XX, XXXX | XXX XXXX |
| XXXXXXXX XXXXXX | XXX XX, XXXX | $799,900 XXX XXXX |
| XXXXXXXX XXXXXXX | XXX XX, XXXX | XXX XXXX |
| XXXXXXXX XXXXXX | XXX XX, XXXX | $799,900 XXX XXXX |

J M Denyes Public School
Elementary: PublicMartin Street Public School
Elementary: PublicHoly Rosary Separate School
Elementary: CatholicW I Dick Middle School
Elementary: PublicÉÉC Saint-Nicolas
Elementary: CatholicRobert Baldwin Public School
Elementary: PublicE C Drury/Trillium Demonstration School
Secondary: ProvincialErnest C Drury School for the Deaf
Secondary: ProvincialGary Allan High School - Milton
Secondary: PublicMilton District High School
Secondary: PublicJean Vanier Catholic Secondary School
Secondary: CatholicBishop Paul Francis Reding Secondary School
Secondary: Catholic- 1 bath
- 4 bed
769 Cabot Trail, Milton, Ontario • L9T 3R8 • Dorset Park
- 1 bath
- 4 bed
- 1100 sqft
769 Cabot Trail, Milton, Ontario • L9T 3R8 • Dorset Park




