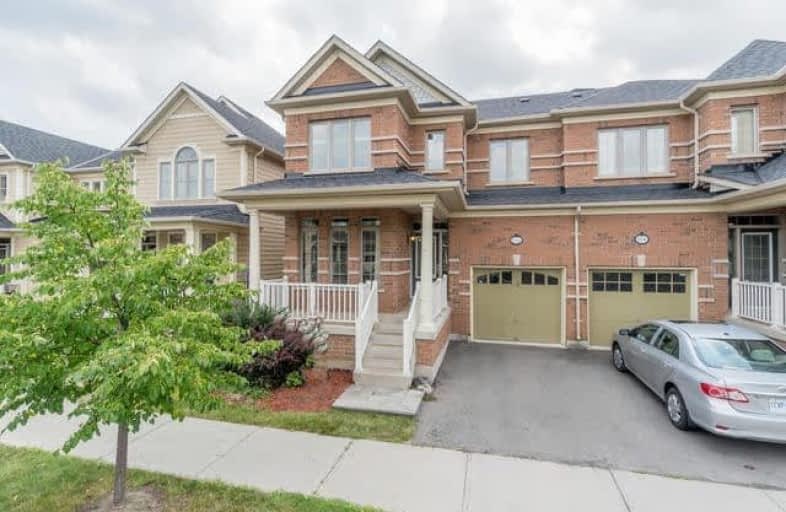Sold on Sep 06, 2018
Note: Property is not currently for sale or for rent.

-
Type: Semi-Detached
-
Style: 2-Storey
-
Size: 2000 sqft
-
Lot Size: 29.53 x 89.9 Metres
-
Age: 6-15 years
-
Taxes: $3,301 per year
-
Days on Site: 22 Days
-
Added: Sep 07, 2019 (3 weeks on market)
-
Updated:
-
Last Checked: 2 months ago
-
MLS®#: W4220336
-
Listed By: Forest hill real estate inc., brokerage
D'zigned To Sell! Welcome To Traditions In Scott Neighbourhood, One Of The Finest Places To Live In Milton. The Popular Azalea Model By Heathwood Offers Over 3000Sq/Ft Of Living Area Including A Finished Basement, 9 Foot Ceilings, Hardwood Floors, A Classic Kitchen That Sprawls Into The Family Room Connected Through A Beautiful Gas Fireplace. Closest To The Escarpment, Parks, Trails, Schools Alongside Great Family Living.
Extras
Fridge, Cooking Range, Built-In Microwave, Dishwasher, Washer/Dryer, All Electrical Lighting & Fixtures & Blinds. Alarm System.
Property Details
Facts for 112 Kendall Drive, Milton
Status
Days on Market: 22
Last Status: Sold
Sold Date: Sep 06, 2018
Closed Date: Sep 17, 2018
Expiry Date: Feb 14, 2019
Sold Price: $730,000
Unavailable Date: Sep 06, 2018
Input Date: Aug 15, 2018
Property
Status: Sale
Property Type: Semi-Detached
Style: 2-Storey
Size (sq ft): 2000
Age: 6-15
Area: Milton
Community: Scott
Availability Date: Flex/Tba
Inside
Bedrooms: 4
Bathrooms: 4
Kitchens: 1
Rooms: 9
Den/Family Room: Yes
Air Conditioning: Central Air
Fireplace: Yes
Laundry Level: Main
Washrooms: 4
Building
Basement: Finished
Basement 2: Full
Heat Type: Forced Air
Heat Source: Gas
Exterior: Brick
Water Supply: Municipal
Special Designation: Unknown
Parking
Driveway: Private
Garage Spaces: 2
Garage Type: Built-In
Covered Parking Spaces: 2
Total Parking Spaces: 2
Fees
Tax Year: 2018
Tax Legal Description: Pt Lt 99, Pl 20M1017, Pt 4 20R17880;
Taxes: $3,301
Highlights
Feature: Fenced Yard
Feature: Grnbelt/Conserv
Feature: Park
Feature: Public Transit
Feature: Rec Centre
Feature: School
Land
Cross Street: Scott Blvd/Main St.
Municipality District: Milton
Fronting On: North
Pool: None
Sewer: Sewers
Lot Depth: 89.9 Metres
Lot Frontage: 29.53 Metres
Lot Irregularities: Milton S/T Ease In Gr
Acres: < .50
Zoning: Residential
Additional Media
- Virtual Tour: https://112KendallDr.com/1114499?idx=1
Rooms
Room details for 112 Kendall Drive, Milton
| Type | Dimensions | Description |
|---|---|---|
| Living Main | 5.79 x 3.35 | Hardwood Floor |
| Dining Main | 5.79 x 3.35 | Hardwood Floor |
| Family Main | 5.18 x 3.84 | Hardwood Floor, Gas Fireplace |
| Kitchen Main | 5.79 x 3.50 | Granite Counter, Breakfast Bar |
| Master 2nd | 4.87 x 4.14 | 5 Pc Ensuite |
| 2nd Br 2nd | 3.35 x 3.04 | Laminate |
| 3rd Br 2nd | 3.90 x 4.17 | Laminate |
| 4th Br 2nd | 3.35 x 3.04 | Laminate |
| XXXXXXXX | XXX XX, XXXX |
XXXX XXX XXXX |
$XXX,XXX |
| XXX XX, XXXX |
XXXXXX XXX XXXX |
$XXX,XXX | |
| XXXXXXXX | XXX XX, XXXX |
XXXXXXX XXX XXXX |
|
| XXX XX, XXXX |
XXXXXX XXX XXXX |
$XXX,XXX | |
| XXXXXXXX | XXX XX, XXXX |
XXXXXXX XXX XXXX |
|
| XXX XX, XXXX |
XXXXXX XXX XXXX |
$XXX,XXX | |
| XXXXXXXX | XXX XX, XXXX |
XXXXXXX XXX XXXX |
|
| XXX XX, XXXX |
XXXXXX XXX XXXX |
$XXX,XXX |
| XXXXXXXX XXXX | XXX XX, XXXX | $730,000 XXX XXXX |
| XXXXXXXX XXXXXX | XXX XX, XXXX | $735,000 XXX XXXX |
| XXXXXXXX XXXXXXX | XXX XX, XXXX | XXX XXXX |
| XXXXXXXX XXXXXX | XXX XX, XXXX | $734,900 XXX XXXX |
| XXXXXXXX XXXXXXX | XXX XX, XXXX | XXX XXXX |
| XXXXXXXX XXXXXX | XXX XX, XXXX | $749,900 XXX XXXX |
| XXXXXXXX XXXXXXX | XXX XX, XXXX | XXX XXXX |
| XXXXXXXX XXXXXX | XXX XX, XXXX | $774,900 XXX XXXX |

J M Denyes Public School
Elementary: PublicMartin Street Public School
Elementary: PublicHoly Rosary Separate School
Elementary: CatholicW I Dick Middle School
Elementary: PublicQueen of Heaven Elementary Catholic School
Elementary: CatholicEscarpment View Public School
Elementary: PublicE C Drury/Trillium Demonstration School
Secondary: ProvincialErnest C Drury School for the Deaf
Secondary: ProvincialGary Allan High School - Milton
Secondary: PublicMilton District High School
Secondary: PublicJean Vanier Catholic Secondary School
Secondary: CatholicBishop Paul Francis Reding Secondary School
Secondary: Catholic- 1 bath
- 4 bed
769 Cabot Trail, Milton, Ontario • L9T 3R8 • Dorset Park
- 1 bath
- 4 bed
- 1100 sqft
769 Cabot Trail, Milton, Ontario • L9T 3R8 • Dorset Park




