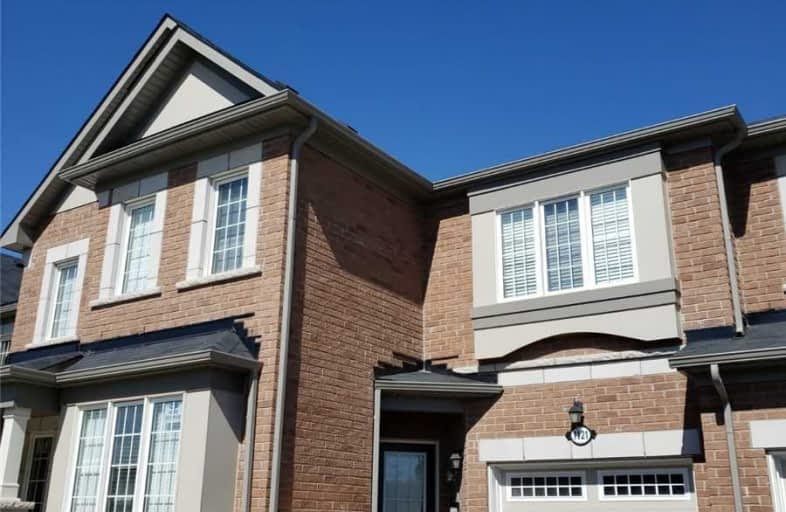Sold on Oct 09, 2019
Note: Property is not currently for sale or for rent.

-
Type: Att/Row/Twnhouse
-
Style: 2-Storey
-
Size: 1500 sqft
-
Lot Size: 7.01 x 25.64 Metres
-
Age: 0-5 years
-
Taxes: $2,816 per year
-
Days on Site: 22 Days
-
Added: Oct 10, 2019 (3 weeks on market)
-
Updated:
-
Last Checked: 3 months ago
-
MLS®#: W4580625
-
Listed By: Ipro realty ltd., brokerage
A Freehold Townhome, 4Br + Den, New, Ideally Located Mattamy' Famous Model "Springvale" With Many Upgrades. 1764 Sft, Open Concept Kitchen, Large Living Area, Back Side Green View, Full Basement, Den Can Be Used As An Office, Easy Access To Hwy 401 & Go Station, Milton Dis. Hospital And Milton Sports Centre. Close To Schools, Shopping Area (Sobeys,3 Top Ranking Banks And Stores). Stainless Steel Fridge, Stove, Dishwasher, Washer & Dryer, Blinds & Fittings.
Extras
Hot Water Tank Rental
Property Details
Facts for 1121 Farmstead Drive, Milton
Status
Days on Market: 22
Last Status: Sold
Sold Date: Oct 09, 2019
Closed Date: Dec 10, 2019
Expiry Date: Dec 17, 2019
Sold Price: $715,000
Unavailable Date: Oct 09, 2019
Input Date: Sep 17, 2019
Prior LSC: Sold
Property
Status: Sale
Property Type: Att/Row/Twnhouse
Style: 2-Storey
Size (sq ft): 1500
Age: 0-5
Area: Milton
Community: Ford
Availability Date: Tbd
Inside
Bedrooms: 4
Bedrooms Plus: 1
Bathrooms: 3
Kitchens: 1
Rooms: 8
Den/Family Room: Yes
Air Conditioning: Central Air
Fireplace: No
Washrooms: 3
Building
Basement: Full
Heat Type: Forced Air
Heat Source: Gas
Exterior: Brick
Water Supply: Municipal
Special Designation: Other
Parking
Driveway: Private
Garage Spaces: 1
Garage Type: Attached
Covered Parking Spaces: 1
Total Parking Spaces: 2
Fees
Tax Year: 2019
Tax Legal Description: Lot 24-06, Part Block 24, Plan 20M-1200, Being Par
Taxes: $2,816
Land
Cross Street: Louis St. Laurent &
Municipality District: Milton
Fronting On: West
Parcel Number: 250815516
Pool: None
Sewer: Sewers
Lot Depth: 25.64 Metres
Lot Frontage: 7.01 Metres
Rooms
Room details for 1121 Farmstead Drive, Milton
| Type | Dimensions | Description |
|---|---|---|
| Great Rm Main | 16.80 x 12.00 | Laminate, Large Window |
| Breakfast Main | 8.00 x 10.20 | Tile Floor |
| Kitchen Main | 10.30 x 10.20 | Stainless Steel Appl |
| Den Main | 9.10 x 9.00 | Access To Garage |
| Master 2nd | 17.00 x 12.00 | 4 Pc Ensuite |
| 2nd Br 2nd | 10.00 x 12.00 | |
| 3rd Br 2nd | 13.00 x 9.10 | |
| 4th Br 2nd | 11.00 x 9.00 |
| XXXXXXXX | XXX XX, XXXX |
XXXX XXX XXXX |
$XXX,XXX |
| XXX XX, XXXX |
XXXXXX XXX XXXX |
$XXX,XXX |
| XXXXXXXX XXXX | XXX XX, XXXX | $715,000 XXX XXXX |
| XXXXXXXX XXXXXX | XXX XX, XXXX | $714,990 XXX XXXX |

Boyne Public School
Elementary: PublicSt. Benedict Elementary Catholic School
Elementary: CatholicOur Lady of Fatima Catholic Elementary School
Elementary: CatholicAnne J. MacArthur Public School
Elementary: PublicP. L. Robertson Public School
Elementary: PublicTiger Jeet Singh Public School
Elementary: PublicE C Drury/Trillium Demonstration School
Secondary: ProvincialErnest C Drury School for the Deaf
Secondary: ProvincialGary Allan High School - Milton
Secondary: PublicMilton District High School
Secondary: PublicJean Vanier Catholic Secondary School
Secondary: CatholicCraig Kielburger Secondary School
Secondary: Public

