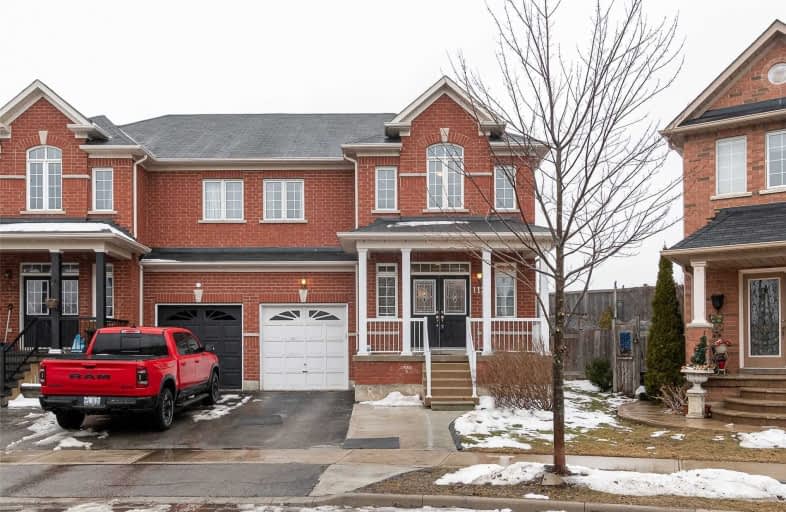
Video Tour

E W Foster School
Elementary: Public
0.78 km
Sam Sherratt Public School
Elementary: Public
1.42 km
St Peters School
Elementary: Catholic
0.95 km
Chris Hadfield Public School
Elementary: Public
1.20 km
St. Anthony of Padua Catholic Elementary School
Elementary: Catholic
0.26 km
Bruce Trail Public School
Elementary: Public
0.81 km
E C Drury/Trillium Demonstration School
Secondary: Provincial
1.81 km
Ernest C Drury School for the Deaf
Secondary: Provincial
1.55 km
Gary Allan High School - Milton
Secondary: Public
1.68 km
Milton District High School
Secondary: Public
2.51 km
Bishop Paul Francis Reding Secondary School
Secondary: Catholic
0.60 km
Craig Kielburger Secondary School
Secondary: Public
2.86 km



