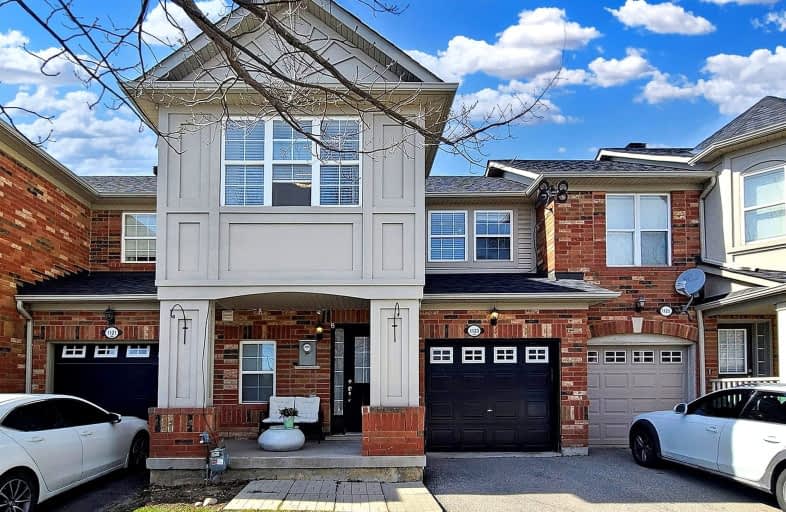
Somewhat Walkable
- Some errands can be accomplished on foot.
Some Transit
- Most errands require a car.
Bikeable
- Some errands can be accomplished on bike.

Our Lady of Fatima Catholic Elementary School
Elementary: CatholicGuardian Angels Catholic Elementary School
Elementary: CatholicIrma Coulson Elementary Public School
Elementary: PublicBruce Trail Public School
Elementary: PublicTiger Jeet Singh Public School
Elementary: PublicHawthorne Village Public School
Elementary: PublicE C Drury/Trillium Demonstration School
Secondary: ProvincialErnest C Drury School for the Deaf
Secondary: ProvincialGary Allan High School - Milton
Secondary: PublicMilton District High School
Secondary: PublicBishop Paul Francis Reding Secondary School
Secondary: CatholicCraig Kielburger Secondary School
Secondary: Public-
Ned Devine's Irish Pub
575 Ontario Street S, Milton, ON L9T 2N2 1.62km -
The Rad Brothers Sportsbar & Taphouse
550 Ontario Street, Milton, ON L9T 5E4 2km -
St. Louis Bar and Grill
604 Santa Maria Boulevard, Milton, ON L9T 6J5 2.2km
-
Starbucks
1060 Kennedy Circle, Milton, ON L9T 0J9 0.72km -
Mama Mila's Cafe
9113 Derry Road, Suite 1, Milton, ON L9T 7Z1 0.79km -
BeaverTails
1040 Kennedy Circle, Milton, ON L9T 0J9 0.81km
-
Reebok CrossFit FirePower
705 Nipissing Road, Milton, ON L9T 4Z5 2.14km -
GoodLife Fitness
820 Main St East, Milton, ON L9T 0J4 2.5km -
LA Fitness
1117 Maple Ave, Milton, ON L9T 0A5 3.51km
-
Shoppers Drug Mart
1020 Kennedy Circle, Milton, ON L9T 5S4 0.7km -
IDA Miltowne Pharmacy
311 Commercial Street, Suite 210, Milton, ON L9T 3Z9 2.24km -
Real Canadian Superstore
820 Main St E, Milton, ON L9T 0J4 2.5km
-
A&W
620 Thompson Road, Petro Canada, Milton, ON L9T 0C7 0.62km -
Pita Pit
1030 Kennedy Circle, Milton, ON L9T 0J9 0.69km -
Pizzaville
1030 Kennedy Circle, Unit 10, Milton, ON L9T 0J9 0.69km
-
Milton Common
820 Main Street E, Milton, ON L9T 0J4 2.29km -
Milton Mall
55 Ontario Street S, Milton, ON L9T 2M3 2.68km -
SmartCentres Milton
1280 Steeles Avenue E, Milton, ON L9T 6P1 3.95km
-
Metro
1050 Kennedy Circle, Milton, ON L9T 0J9 0.71km -
Fresh Co
9060 Louis Saint Laurent Avenue, Milton, ON L9E 1X7 1.38km -
Food Basics
500 Laurier Avenue, Milton, ON L9T 4R3 1.56km
-
LCBO
830 Main St E, Milton, ON L9T 0J4 2.46km -
LCBO
251 Oak Walk Dr, Oakville, ON L6H 6M3 10.43km -
LCBO
5100 Erin Mills Parkway, Suite 5035, Mississauga, ON L5M 4Z5 11.59km
-
Petro Canada
620 Thompson Road S, Milton, ON L9T 0H1 0.65km -
Milton Nissan
585 Steeles Avenue E, Milton, ON L9T 3.91km -
U-Haul Moving & Storage - Milton
8000 Lawson Rd, Milton, ON L9T 5C4 3.97km
-
Cineplex Cinemas - Milton
1175 Maple Avenue, Milton, ON L9T 0A5 3.45km -
Milton Players Theatre Group
295 Alliance Road, Milton, ON L9T 4W8 4.25km -
Cineplex Junxion
5100 Erin Mills Parkway, Unit Y0002, Mississauga, ON L5M 4Z5 11.71km
-
Milton Public Library
1010 Main Street E, Milton, ON L9T 6P7 2.45km -
Meadowvale Branch Library
6677 Meadowvale Town Centre Circle, Mississauga, ON L5N 2R5 10.27km -
Meadowvale Community Centre
6655 Glen Erin Drive, Mississauga, ON L5N 3L4 10.58km
-
Milton District Hospital
725 Bronte Street S, Milton, ON L9T 9K1 2.96km -
Oakville Trafalgar Memorial Hospital
3001 Hospital Gate, Oakville, ON L6M 0L8 9.45km -
Cml Health Care
311 Commercial Street, Milton, ON L9T 3Z9 2.35km
-
Coates Neighbourhood Park South
776 Philbrook Dr (Philbrook & Cousens Terrace), Milton ON 0.74km -
Trudeau Park
1.88km -
Leiterman Park
284 Leiterman Dr, Milton ON L9T 8B9 2.69km
-
CIBC
9030 Derry Rd (Derry), Milton ON L9T 7H9 0.67km -
RBC Royal Bank
55 Ontario St S (Main), Milton ON L9T 2M3 2.58km -
Scotiabank
3295 Derry Rd W (at Tenth Line. W), Mississauga ON L5N 7L7 9.27km
- 4 bath
- 3 bed
- 1500 sqft
52-620 Ferguson Drive, Milton, Ontario • L9T 0M8 • 1023 - BE Beaty
- 3 bath
- 3 bed
- 1500 sqft
795 Howden Crescent, Milton, Ontario • L9T 0K8 • 1028 - CO Coates
- 3 bath
- 4 bed
- 1500 sqft
1338 Sycamore Garden, Milton, Ontario • L9E 1R3 • 1026 - CB Cobban
- 2 bath
- 3 bed
- 1100 sqft
332 Prosser Circle, Milton, Ontario • L9T 0P5 • 1033 - HA Harrison













