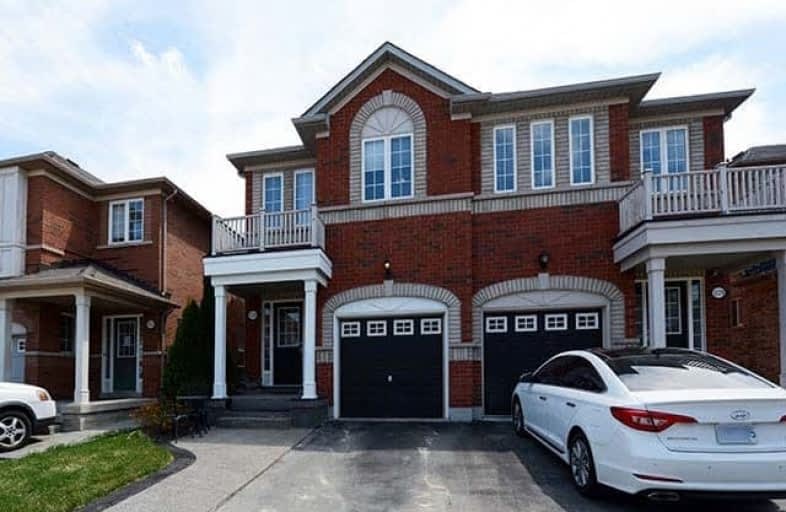Sold on May 09, 2018
Note: Property is not currently for sale or for rent.

-
Type: Semi-Detached
-
Style: 2-Storey
-
Size: 1500 sqft
-
Lot Size: 23 x 100 Feet
-
Age: 6-15 years
-
Taxes: $2,794 per year
-
Days on Site: 4 Days
-
Added: Sep 07, 2019 (4 days on market)
-
Updated:
-
Last Checked: 2 months ago
-
MLS®#: W4118487
-
Listed By: Kingsway real estate, brokerage
Absolutely Stunning Specious Great Gulf Home. Motivated Seller,3+1 Bedrooms,3 Washrooms Semi In Most Desirable Clark Neighbourhood! Close To Schools,Parks,Transport,Shopping And 401Hwy.This Property Has It All!! Upgraded Kitchen Marble Back Splash, Stainless Steel Appliances Granite Counter Top With An Extra Deep Double Ss Kitchen Sink. Centre Island With Breakfast Bar. Upgraded Washrooms Powder Room, Master En-Suite With New Granite Counter Tops. Hardwood Ma
Extras
Appliances Fridge, Stove And Dish Washer,Washer And Dryer. Hood Range (Trusteam By Pacifica), . Window Coverings, Ceiling Fans, Light Fixtures. Hot Water Tank Rented,Exclude: Decorative Mirrors, All Non-Fixed Shelving, Fridge In Garage.
Property Details
Facts for 1130 Houston Drive, Milton
Status
Days on Market: 4
Last Status: Sold
Sold Date: May 09, 2018
Closed Date: Jun 18, 2018
Expiry Date: Jul 31, 2018
Sold Price: $644,000
Unavailable Date: May 09, 2018
Input Date: May 05, 2018
Prior LSC: Listing with no contract changes
Property
Status: Sale
Property Type: Semi-Detached
Style: 2-Storey
Size (sq ft): 1500
Age: 6-15
Area: Milton
Community: Clarke
Availability Date: 30 Day/Tba
Inside
Bedrooms: 3
Bedrooms Plus: 1
Bathrooms: 3
Kitchens: 1
Rooms: 8
Den/Family Room: No
Air Conditioning: Central Air
Fireplace: No
Laundry Level: Upper
Washrooms: 3
Building
Basement: Full
Heat Type: Forced Air
Heat Source: Gas
Exterior: Brick
Water Supply: Municipal
Special Designation: Unknown
Parking
Driveway: Private
Garage Spaces: 1
Garage Type: Attached
Covered Parking Spaces: 2
Total Parking Spaces: 3
Fees
Tax Year: 2017
Tax Legal Description: Plan 20M874 Pt Lot 28 Rp 20R15417 Part 3
Taxes: $2,794
Highlights
Feature: Fenced Yard
Feature: Hospital
Feature: Library
Feature: Park
Feature: Public Transit
Feature: School
Land
Cross Street: Derry/Thompson
Municipality District: Milton
Fronting On: North
Pool: None
Sewer: Sewers
Lot Depth: 100 Feet
Lot Frontage: 23 Feet
Additional Media
- Virtual Tour: http://www.mississaugavirtualtour.ca/May2018/May5AUnbranded/
Rooms
Room details for 1130 Houston Drive, Milton
| Type | Dimensions | Description |
|---|---|---|
| Living Ground | 4.89 x 5.19 | Combined W/Dining, W/O To Yard, Hardwood Floor |
| Dining Ground | 4.89 x 5.19 | Combined W/Living, W/O To Yard, Ceramic Floor |
| Kitchen Ground | 2.75 x 3.10 | Family Size Kitchen, Open Concept, Ceramic Floor |
| Breakfast Ground | 2.75 x 3.10 | Centre Island, Ceramic Floor, Pot Lights |
| Loft 2nd | 2.14 x 4.10 | Window, Open Concept, Broadloom |
| Master 2nd | 3.56 x 4.63 | W/I Closet, 4 Pc Ensuite, Broadloom |
| 2nd Br 2nd | 2.65 x 4.17 | Large Closet, Broadloom, Window |
| 3rd Br 2nd | 2.44 x 4.20 | Large Closet, Broadloom, Window |
| XXXXXXXX | XXX XX, XXXX |
XXXX XXX XXXX |
$XXX,XXX |
| XXX XX, XXXX |
XXXXXX XXX XXXX |
$XXX,XXX | |
| XXXXXXXX | XXX XX, XXXX |
XXXXXXX XXX XXXX |
|
| XXX XX, XXXX |
XXXXXX XXX XXXX |
$XXX,XXX |
| XXXXXXXX XXXX | XXX XX, XXXX | $644,000 XXX XXXX |
| XXXXXXXX XXXXXX | XXX XX, XXXX | $645,000 XXX XXXX |
| XXXXXXXX XXXXXXX | XXX XX, XXXX | XXX XXXX |
| XXXXXXXX XXXXXX | XXX XX, XXXX | $659,000 XXX XXXX |

Sam Sherratt Public School
Elementary: PublicGuardian Angels Catholic Elementary School
Elementary: CatholicSt. Anthony of Padua Catholic Elementary School
Elementary: CatholicIrma Coulson Elementary Public School
Elementary: PublicBruce Trail Public School
Elementary: PublicTiger Jeet Singh Public School
Elementary: PublicE C Drury/Trillium Demonstration School
Secondary: ProvincialErnest C Drury School for the Deaf
Secondary: ProvincialGary Allan High School - Milton
Secondary: PublicMilton District High School
Secondary: PublicBishop Paul Francis Reding Secondary School
Secondary: CatholicCraig Kielburger Secondary School
Secondary: Public- 3 bath
- 3 bed
1080 Davis Lane, Milton, Ontario • L9T 5P8 • 1029 - DE Dempsey



