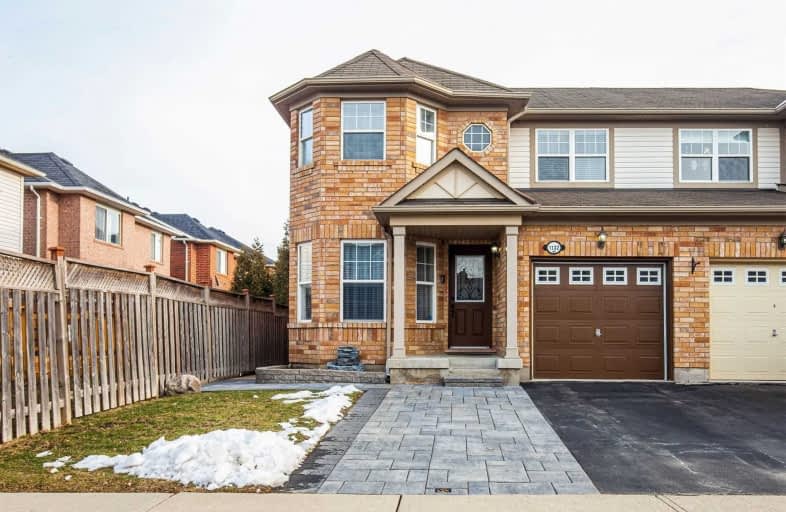
3D Walkthrough

Our Lady of Fatima Catholic Elementary School
Elementary: Catholic
1.13 km
Guardian Angels Catholic Elementary School
Elementary: Catholic
0.63 km
Irma Coulson Elementary Public School
Elementary: Public
1.08 km
Bruce Trail Public School
Elementary: Public
1.30 km
Tiger Jeet Singh Public School
Elementary: Public
1.18 km
Hawthorne Village Public School
Elementary: Public
0.23 km
E C Drury/Trillium Demonstration School
Secondary: Provincial
2.30 km
Ernest C Drury School for the Deaf
Secondary: Provincial
2.19 km
Gary Allan High School - Milton
Secondary: Public
2.46 km
Jean Vanier Catholic Secondary School
Secondary: Catholic
3.17 km
Bishop Paul Francis Reding Secondary School
Secondary: Catholic
2.65 km
Craig Kielburger Secondary School
Secondary: Public
1.12 km













