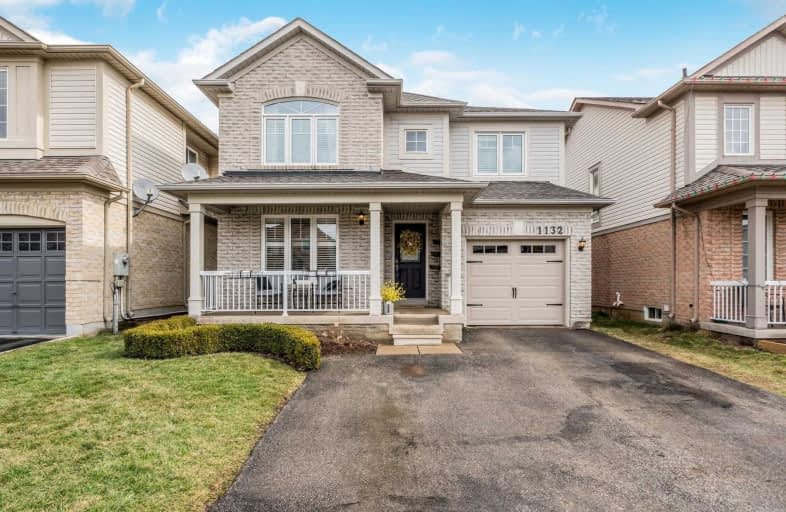
Our Lady of Fatima Catholic Elementary School
Elementary: Catholic
1.37 km
Guardian Angels Catholic Elementary School
Elementary: Catholic
1.10 km
Irma Coulson Elementary Public School
Elementary: Public
1.44 km
Bruce Trail Public School
Elementary: Public
1.79 km
Tiger Jeet Singh Public School
Elementary: Public
1.60 km
Hawthorne Village Public School
Elementary: Public
0.44 km
E C Drury/Trillium Demonstration School
Secondary: Provincial
2.82 km
Ernest C Drury School for the Deaf
Secondary: Provincial
2.72 km
Gary Allan High School - Milton
Secondary: Public
2.99 km
Jean Vanier Catholic Secondary School
Secondary: Catholic
3.25 km
Bishop Paul Francis Reding Secondary School
Secondary: Catholic
3.16 km
Craig Kielburger Secondary School
Secondary: Public
0.70 km










