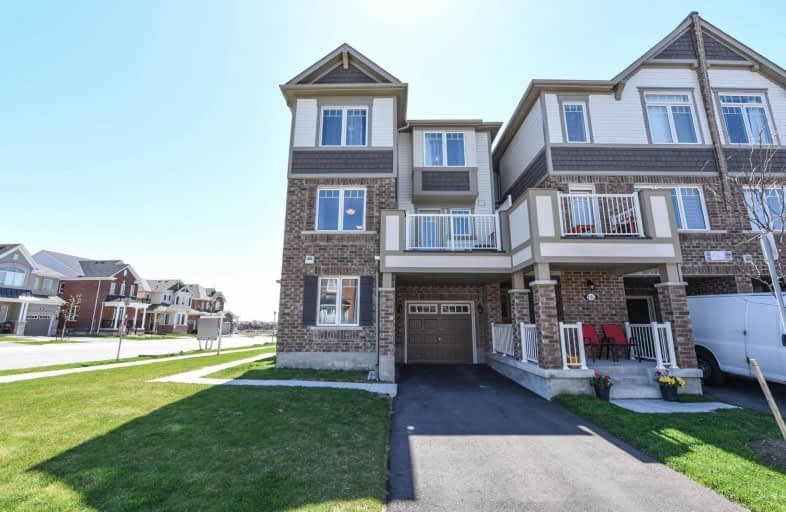
3D Walkthrough

Boyne Public School
Elementary: Public
0.17 km
St. Benedict Elementary Catholic School
Elementary: Catholic
1.31 km
Our Lady of Fatima Catholic Elementary School
Elementary: Catholic
1.70 km
Anne J. MacArthur Public School
Elementary: Public
1.03 km
P. L. Robertson Public School
Elementary: Public
1.56 km
Tiger Jeet Singh Public School
Elementary: Public
2.06 km
E C Drury/Trillium Demonstration School
Secondary: Provincial
2.83 km
Ernest C Drury School for the Deaf
Secondary: Provincial
2.98 km
Gary Allan High School - Milton
Secondary: Public
3.12 km
Milton District High School
Secondary: Public
2.33 km
Jean Vanier Catholic Secondary School
Secondary: Catholic
0.54 km
Craig Kielburger Secondary School
Secondary: Public
3.41 km


