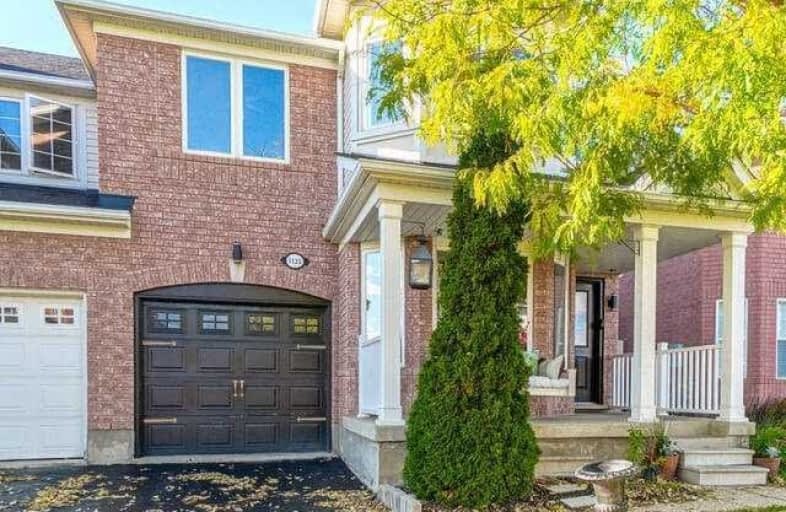Note: Property is not currently for sale or for rent.

-
Type: Semi-Detached
-
Style: 2-Storey
-
Lot Size: 28.54 x 80.38 Feet
-
Age: 6-15 years
-
Taxes: $3,196 per year
-
Days on Site: 7 Days
-
Added: Oct 08, 2020 (1 week on market)
-
Updated:
-
Last Checked: 3 months ago
-
MLS®#: W4947977
-
Listed By: Re/max absolute realty, brokerage
Opportunity Knocks! 4 Bedroom Semi - Detached Home In Family Friendly Neighbourhood Of Hawthorne Village. Attractive Brick Exterior & Tastefully Landscaped Front & Rear Yard Provides Immediate Positive First Impression. Main Level Offers Gleaming Hardwood Flrs, Spacious Living With Separate Dining, Open Concept Kitchen With Plenty Of Counter & Cupboard Space. Top Of The Line Stainless Steeel Appliances Plus An Eat-In Area. 2nd Flr Offers Large Master W/4 Pc
Extras
3 Other Bedrooms Great Size. 2nd Flr Laundry! New Windows Thru Out. Entire Home Professionally Painted & Move-In Ready. Perfect For First Time Buyer **Interboard Listing: Ottawa Real Estate Board**
Property Details
Facts for 1135 Barr Crescent, Milton
Status
Days on Market: 7
Last Status: Sold
Sold Date: Oct 15, 2020
Closed Date: Nov 26, 2020
Expiry Date: Dec 30, 2020
Sold Price: $795,101
Unavailable Date: Oct 15, 2020
Input Date: Oct 09, 2020
Prior LSC: Listing with no contract changes
Property
Status: Sale
Property Type: Semi-Detached
Style: 2-Storey
Age: 6-15
Area: Milton
Community: Beaty
Availability Date: Asap
Inside
Bedrooms: 4
Bathrooms: 3
Kitchens: 1
Rooms: 10
Den/Family Room: No
Air Conditioning: Central Air
Fireplace: No
Washrooms: 3
Building
Basement: Unfinished
Heat Type: Forced Air
Heat Source: Gas
Exterior: Brick
Water Supply: Municipal
Special Designation: Unknown
Parking
Driveway: Private
Garage Spaces: 1
Garage Type: Attached
Covered Parking Spaces: 1
Total Parking Spaces: 2
Fees
Tax Year: 2020
Tax Legal Description: Pt Lt 130, Plan 20M932, Pt 34 20R16456; Milton
Taxes: $3,196
Highlights
Feature: Fenced Yard
Feature: Park
Feature: Public Transit
Feature: School
Land
Cross Street: Thompson Rd S & Clar
Municipality District: Milton
Fronting On: North
Parcel Number: 249365508
Pool: None
Sewer: Sewers
Lot Depth: 80.38 Feet
Lot Frontage: 28.54 Feet
Zoning: Res
Additional Media
- Virtual Tour: https://unbranded.mediatours.ca/property/1135-barr-crescent-milton/
Rooms
Room details for 1135 Barr Crescent, Milton
| Type | Dimensions | Description |
|---|---|---|
| Living Main | 4.87 x 3.96 | |
| Dining Main | 2.89 x 3.96 | |
| Kitchen Main | 2.89 x 3.04 | |
| Breakfast Main | 2.13 x 2.89 | |
| Powder Rm Main | - | 2 Pc Bath |
| Master 2nd | 3.96 x 4.72 | 4 Pc Ensuite |
| 2nd Br 2nd | 3.20 x 4.11 | |
| 3rd Br 2nd | 2.89 x 3.04 | |
| 4th Br 2nd | 2.89 x 3.04 | |
| Bathroom 2nd | - | |
| Laundry 2nd | - | |
| Great Rm Bsmt | - |
| XXXXXXXX | XXX XX, XXXX |
XXXX XXX XXXX |
$XXX,XXX |
| XXX XX, XXXX |
XXXXXX XXX XXXX |
$XXX,XXX |
| XXXXXXXX XXXX | XXX XX, XXXX | $795,101 XXX XXXX |
| XXXXXXXX XXXXXX | XXX XX, XXXX | $699,999 XXX XXXX |

Our Lady of Fatima Catholic Elementary School
Elementary: CatholicGuardian Angels Catholic Elementary School
Elementary: CatholicIrma Coulson Elementary Public School
Elementary: PublicBruce Trail Public School
Elementary: PublicTiger Jeet Singh Public School
Elementary: PublicHawthorne Village Public School
Elementary: PublicE C Drury/Trillium Demonstration School
Secondary: ProvincialErnest C Drury School for the Deaf
Secondary: ProvincialGary Allan High School - Milton
Secondary: PublicJean Vanier Catholic Secondary School
Secondary: CatholicBishop Paul Francis Reding Secondary School
Secondary: CatholicCraig Kielburger Secondary School
Secondary: Public

