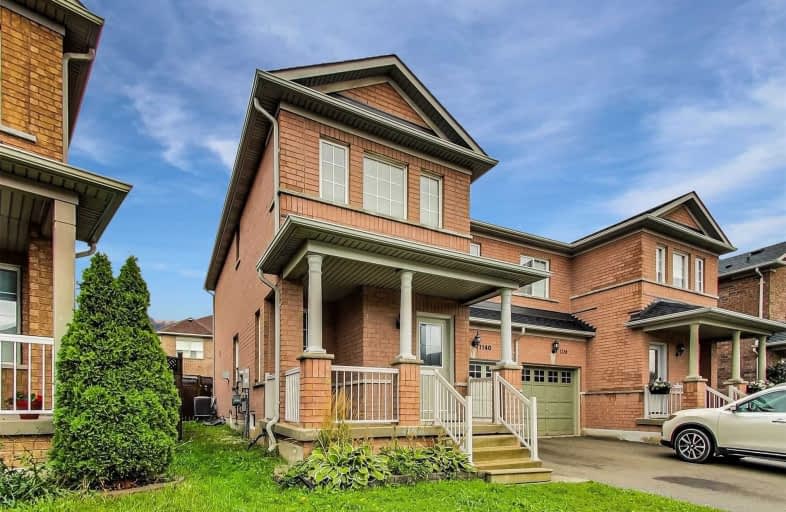Sold on Oct 22, 2019
Note: Property is not currently for sale or for rent.

-
Type: Semi-Detached
-
Style: 2-Storey
-
Size: 1500 sqft
-
Lot Size: 26.03 x 93.65 Feet
-
Age: 6-15 years
-
Taxes: $2,836 per year
-
Days on Site: 15 Days
-
Added: Oct 23, 2019 (2 weeks on market)
-
Updated:
-
Last Checked: 3 months ago
-
MLS®#: W4601045
-
Listed By: Keller williams real estate associates-bradica group, brokerage
Elegant Columns Welcome You Into This Move-In Ready Home! Cozy Corner Gas Fireplace, Hardwood Floors, Ceiling Fan & Large Windows Featured In Living Room. Open Concept Kitchen & Dining Room W/ Tile Floors. Kitchen Boasts Centre Island, Marble Tile Backsplash & Double Sink W/ High Arc Single-Handle Faucet. Built-In Dishwasher & Over-The-Range Microwave W/ Tons Of Cabinet Space. Master Feats. W/I Closet & 4-Piece En-Suite W/ Corner Soaker Tub & Separate Shower.
Extras
Direct Access To Back Deck Through Double Sliding Glass Doors. Main Floor 2-Piece Powder Room. 2 More Spacious Bedrooms & 3-Piece Bath On 2nd Level. Freshly Painted. Large, Fully Fenced Yard W/ Wooden Deck. Inside Access From Garage.
Property Details
Facts for 1140 Charlton Way, Milton
Status
Days on Market: 15
Last Status: Sold
Sold Date: Oct 22, 2019
Closed Date: Dec 12, 2019
Expiry Date: Feb 07, 2020
Sold Price: $670,000
Unavailable Date: Oct 22, 2019
Input Date: Oct 07, 2019
Property
Status: Sale
Property Type: Semi-Detached
Style: 2-Storey
Size (sq ft): 1500
Age: 6-15
Area: Milton
Community: Dempsey
Availability Date: 30-60 Days
Inside
Bedrooms: 3
Bathrooms: 3
Kitchens: 1
Rooms: 6
Den/Family Room: No
Air Conditioning: Central Air
Fireplace: Yes
Laundry Level: Lower
Washrooms: 3
Building
Basement: Unfinished
Heat Type: Forced Air
Heat Source: Gas
Exterior: Brick
Water Supply: Municipal
Special Designation: Unknown
Parking
Driveway: Private
Garage Spaces: 1
Garage Type: Built-In
Covered Parking Spaces: 1
Total Parking Spaces: 2
Fees
Tax Year: 2018
Tax Legal Description: Pt Lt 17, Plan 20M851, Pt 7 20R15253; Milton. S/T
Taxes: $2,836
Land
Cross Street: Maple Ave & Woodward
Municipality District: Milton
Fronting On: West
Pool: None
Sewer: Sewers
Lot Depth: 93.65 Feet
Lot Frontage: 26.03 Feet
Additional Media
- Virtual Tour: https://real.vision/1140-charlton-way?o=u
Rooms
Room details for 1140 Charlton Way, Milton
| Type | Dimensions | Description |
|---|---|---|
| Living Main | 6.30 x 3.40 | Fireplace, Hardwood Floor, Ceiling Fan |
| Dining Main | 3.40 x 2.50 | W/O To Deck, Tile Floor, Open Concept |
| Kitchen Main | 4.60 x 2.40 | Centre Island, Custom Backsplash, B/I Dishwasher |
| Bathroom Main | - | 2 Pc Bath, Window, Tile Floor |
| Master 2nd | 4.70 x 4.00 | 4 Pc Ensuite, Soaker, W/I Closet |
| 2nd Br 2nd | 4.10 x 3.80 | Window, Closet, Broadloom |
| 3rd Br 2nd | 4.50 x 2.70 | Window, Closet, Broadloom |
| Bathroom 2nd | - | 3 Pc Bath, Window, Tile Floor |
| Laundry Bsmt | 12.80 x 5.00 | Laundry Sink |
| Cold/Cant Bsmt | 1.30 x 3.40 |
| XXXXXXXX | XXX XX, XXXX |
XXXXXXX XXX XXXX |
|
| XXX XX, XXXX |
XXXXXX XXX XXXX |
$XXX,XXX | |
| XXXXXXXX | XXX XX, XXXX |
XXXX XXX XXXX |
$XXX,XXX |
| XXX XX, XXXX |
XXXXXX XXX XXXX |
$XXX,XXX |
| XXXXXXXX XXXXXXX | XXX XX, XXXX | XXX XXXX |
| XXXXXXXX XXXXXX | XXX XX, XXXX | $679,900 XXX XXXX |
| XXXXXXXX XXXX | XXX XX, XXXX | $670,000 XXX XXXX |
| XXXXXXXX XXXXXX | XXX XX, XXXX | $679,900 XXX XXXX |

E W Foster School
Elementary: PublicÉÉC Saint-Nicolas
Elementary: CatholicRobert Baldwin Public School
Elementary: PublicSt Peters School
Elementary: CatholicChris Hadfield Public School
Elementary: PublicSt. Anthony of Padua Catholic Elementary School
Elementary: CatholicE C Drury/Trillium Demonstration School
Secondary: ProvincialErnest C Drury School for the Deaf
Secondary: ProvincialGary Allan High School - Milton
Secondary: PublicMilton District High School
Secondary: PublicBishop Paul Francis Reding Secondary School
Secondary: CatholicCraig Kielburger Secondary School
Secondary: Public- 3 bath
- 3 bed
1080 Davis Lane, Milton, Ontario • L9T 5P8 • 1029 - DE Dempsey



