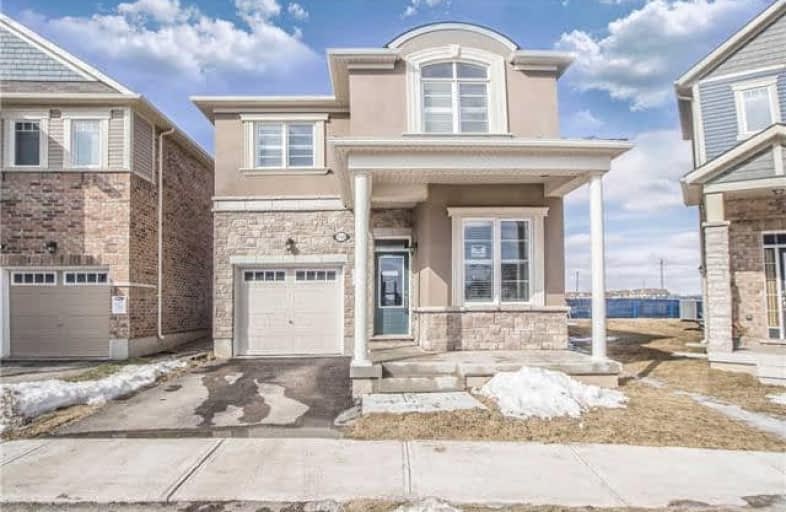Sold on Feb 23, 2018
Note: Property is not currently for sale or for rent.

-
Type: Detached
-
Style: 2-Storey
-
Size: 2000 sqft
-
Lot Size: 30.94 x 115 Feet
-
Age: 0-5 years
-
Taxes: $3,517 per year
-
Days on Site: 5 Days
-
Added: Sep 07, 2019 (5 days on market)
-
Updated:
-
Last Checked: 3 hours ago
-
MLS®#: W4045559
-
Listed By: Re/max realty services inc., brokerage
Absolutely Gorgeous 1 Year New Detached Home With 4 Bed & 3 Bath Located In A Great Neighbourhood. Tons Of Upgrades Through-Out. Beautifully Laid Out Main Floor With Office, Powder Room, Kitchen, Open Concept Dining & Great Rooms. Upgraded Hardwood Floor On The Main With Oak Stairs. Gourmet Kitchen W/ Upgraded Counters, Valance Lighting Rough-In, Quartz Counter Top, Glass Backsplash, Top Of The Line Appliances.
Extras
Undermount Sink & Large Island With Break Fast Bar. Large Light Filled Great Room With Fireplace. Spacious 4 Bedrooms On The Second Level. California Shutters & Energy Save Home.
Property Details
Facts for 1151 Mceachern Court, Milton
Status
Days on Market: 5
Last Status: Sold
Sold Date: Feb 23, 2018
Closed Date: May 01, 2018
Expiry Date: May 18, 2018
Sold Price: $775,000
Unavailable Date: Feb 23, 2018
Input Date: Feb 18, 2018
Property
Status: Sale
Property Type: Detached
Style: 2-Storey
Size (sq ft): 2000
Age: 0-5
Area: Milton
Community: Coates
Availability Date: 60 Days
Inside
Bedrooms: 4
Bathrooms: 3
Kitchens: 1
Rooms: 9
Den/Family Room: No
Air Conditioning: Central Air
Fireplace: Yes
Washrooms: 3
Building
Basement: Full
Heat Type: Forced Air
Heat Source: Gas
Exterior: Stone
Exterior: Stucco/Plaster
Water Supply: Municipal
Special Designation: Unknown
Parking
Driveway: Private
Garage Spaces: 1
Garage Type: Built-In
Covered Parking Spaces: 1
Total Parking Spaces: 2
Fees
Tax Year: 2017
Tax Legal Description: Plan 20M1179 Lot 257
Taxes: $3,517
Highlights
Feature: Hospital
Feature: Library
Feature: Park
Feature: Public Transit
Feature: Rec Centre
Feature: School
Land
Cross Street: Bronte & Louis Saint
Municipality District: Milton
Fronting On: West
Pool: None
Sewer: Sewers
Lot Depth: 115 Feet
Lot Frontage: 30.94 Feet
Additional Media
- Virtual Tour: http://www.westbluemedia.com/0218/1151mceachern_.html
Rooms
Room details for 1151 Mceachern Court, Milton
| Type | Dimensions | Description |
|---|---|---|
| Kitchen Main | 3.40 x 3.10 | Ceramic Floor, Eat-In Kitchen, Quartz Counter |
| Dining Main | 3.40 x 3.10 | Hardwood Floor, Open Concept, Window |
| Great Rm Main | 4.30 x 5.50 | Hardwood Floor, Fireplace, Window |
| Master 2nd | 4.60 x 3.70 | 5 Pc Ensuite, W/W Closet, Window |
| 2nd Br 2nd | 3.10 x 3.10 | Closet, Window, Broadloom |
| 3rd Br 2nd | 3.40 x 3.10 | Closet, Window, Broadloom |
| 4th Br 2nd | 3.10 x 3.50 | Closet, Window, Broadloom |
| Den Main | 3.50 x 3.10 | Hardwood Floor, Window |
| XXXXXXXX | XXX XX, XXXX |
XXXX XXX XXXX |
$XXX,XXX |
| XXX XX, XXXX |
XXXXXX XXX XXXX |
$XXX,XXX |
| XXXXXXXX XXXX | XXX XX, XXXX | $775,000 XXX XXXX |
| XXXXXXXX XXXXXX | XXX XX, XXXX | $774,900 XXX XXXX |

Boyne Public School
Elementary: PublicLumen Christi Catholic Elementary School Elementary School
Elementary: CatholicSt. Benedict Elementary Catholic School
Elementary: CatholicOur Lady of Fatima Catholic Elementary School
Elementary: CatholicAnne J. MacArthur Public School
Elementary: PublicP. L. Robertson Public School
Elementary: PublicE C Drury/Trillium Demonstration School
Secondary: ProvincialErnest C Drury School for the Deaf
Secondary: ProvincialGary Allan High School - Milton
Secondary: PublicMilton District High School
Secondary: PublicJean Vanier Catholic Secondary School
Secondary: CatholicCraig Kielburger Secondary School
Secondary: Public

