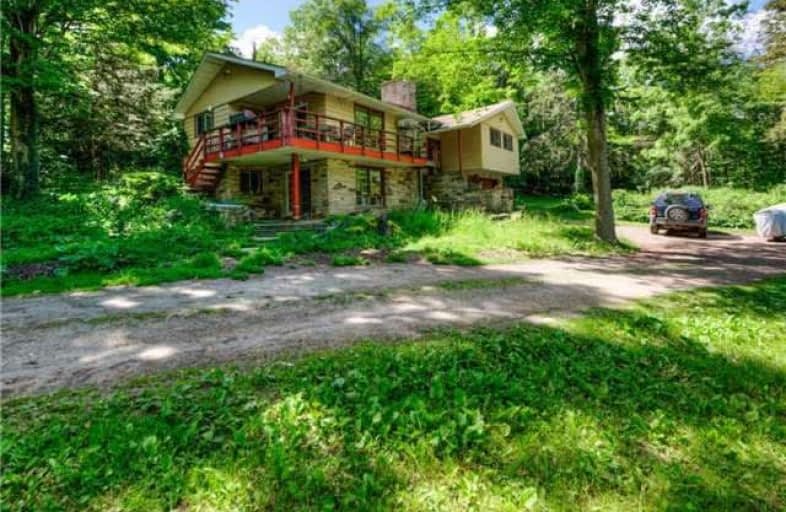Sold on Jun 30, 2017
Note: Property is not currently for sale or for rent.

-
Type: Detached
-
Style: Bungalow-Raised
-
Size: 1500 sqft
-
Lot Size: 350 x 1249.8 Feet
-
Age: 31-50 years
-
Taxes: $4,386 per year
-
Days on Site: 9 Days
-
Added: Sep 07, 2019 (1 week on market)
-
Updated:
-
Last Checked: 2 months ago
-
MLS®#: W3851623
-
Listed By: One percent realty ltd., brokerage
Private Secluded 10 Acre Estate Property With A Solid Built 3 Bedroom Raised Bungalow, Featuring 2 Custom Stone Fireplaces, A Large Kitchen, Large 2 Car Garage And Huge Rec Room On The Lower Level With Walk Out. This Incredible Property Features Three Ponds, Two Of Which Are Stocked, A 2 Story Barn, 3 Drive Sheds, And 4 Storage Sheds. This Home Although Dated, Has A Great Layout And Large Rooms. It Just Awaits It's New Owners Personal Touches.
Extras
Well, Pump And Water Softener, Including Uv Light New 2016.
Property Details
Facts for 11511 Sixth Line, Milton
Status
Days on Market: 9
Last Status: Sold
Sold Date: Jun 30, 2017
Closed Date: Sep 28, 2017
Expiry Date: Sep 30, 2017
Sold Price: $760,000
Unavailable Date: Jun 30, 2017
Input Date: Jun 22, 2017
Prior LSC: Listing with no contract changes
Property
Status: Sale
Property Type: Detached
Style: Bungalow-Raised
Size (sq ft): 1500
Age: 31-50
Area: Milton
Community: Nassagaweya
Availability Date: 30/60
Inside
Bedrooms: 3
Bathrooms: 2
Kitchens: 1
Rooms: 7
Den/Family Room: No
Air Conditioning: None
Fireplace: Yes
Washrooms: 2
Building
Basement: Fin W/O
Basement 2: Other
Heat Type: Baseboard
Heat Source: Electric
Exterior: Alum Siding
Exterior: Stone
Water Supply: Well
Special Designation: Unknown
Parking
Driveway: Private
Garage Spaces: 2
Garage Type: Attached
Covered Parking Spaces: 20
Total Parking Spaces: 22
Fees
Tax Year: 2017
Tax Legal Description: Con 7 Pt Lot 19 Reg
Taxes: $4,386
Land
Cross Street: 6th Line / 15 Sidero
Municipality District: Milton
Fronting On: East
Pool: None
Sewer: Septic
Lot Depth: 1249.8 Feet
Lot Frontage: 350 Feet
Acres: 10-24.99
Additional Media
- Virtual Tour: http://www.creativevirtualtours.ca/RichardBye/1151SixthLine/
Rooms
Room details for 11511 Sixth Line, Milton
| Type | Dimensions | Description |
|---|---|---|
| Foyer Main | 1.83 x 4.27 | Ceramic Floor |
| Living Main | 3.50 x 6.40 | Fireplace, Laminate |
| Dining Main | 3.35 x 3.96 | Laminate |
| Kitchen Main | 2.74 x 4.27 | Vinyl Floor |
| Master Main | 3.66 x 5.26 | Laminate |
| 2nd Br Main | 3.35 x 3.66 | Laminate |
| 3rd Br Main | 3.66 x 4.03 | Laminate |
| Rec Lower | 6.09 x 6.40 | Fireplace, Fireplace Insert, W/O To Yard |
| Laundry Lower | 2.13 x 3.66 |
| XXXXXXXX | XXX XX, XXXX |
XXXX XXX XXXX |
$XXX,XXX |
| XXX XX, XXXX |
XXXXXX XXX XXXX |
$XXX,XXX |
| XXXXXXXX XXXX | XXX XX, XXXX | $760,000 XXX XXXX |
| XXXXXXXX XXXXXX | XXX XX, XXXX | $779,000 XXX XXXX |

Pineview Public School
Elementary: PublicSt Peters School
Elementary: CatholicChris Hadfield Public School
Elementary: PublicSt. Anthony of Padua Catholic Elementary School
Elementary: CatholicIrma Coulson Elementary Public School
Elementary: PublicBruce Trail Public School
Elementary: PublicE C Drury/Trillium Demonstration School
Secondary: ProvincialErnest C Drury School for the Deaf
Secondary: ProvincialGary Allan High School - Milton
Secondary: PublicMilton District High School
Secondary: PublicBishop Paul Francis Reding Secondary School
Secondary: CatholicCraig Kielburger Secondary School
Secondary: Public

