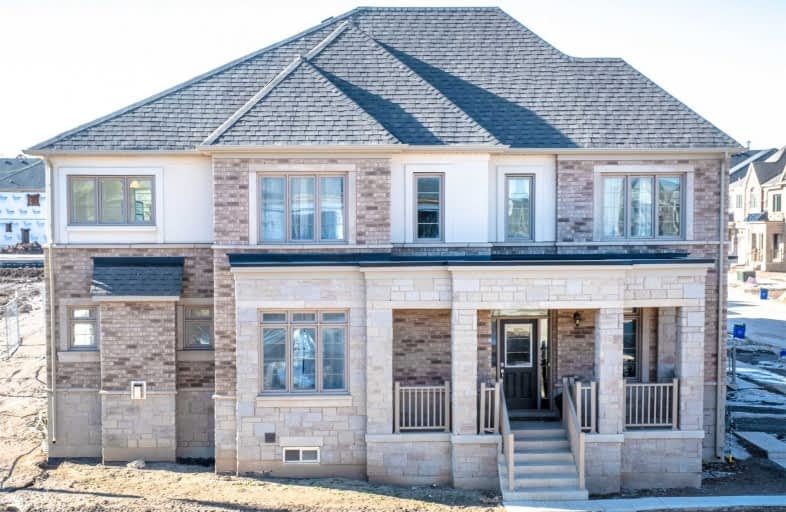
Our Lady of Victory School
Elementary: Catholic
1.99 km
Boyne Public School
Elementary: Public
0.51 km
St. Benedict Elementary Catholic School
Elementary: Catholic
1.50 km
Our Lady of Fatima Catholic Elementary School
Elementary: Catholic
1.40 km
Anne J. MacArthur Public School
Elementary: Public
1.17 km
Tiger Jeet Singh Public School
Elementary: Public
1.84 km
E C Drury/Trillium Demonstration School
Secondary: Provincial
2.78 km
Ernest C Drury School for the Deaf
Secondary: Provincial
2.90 km
Gary Allan High School - Milton
Secondary: Public
3.07 km
Milton District High School
Secondary: Public
2.38 km
Jean Vanier Catholic Secondary School
Secondary: Catholic
0.97 km
Craig Kielburger Secondary School
Secondary: Public
2.99 km




