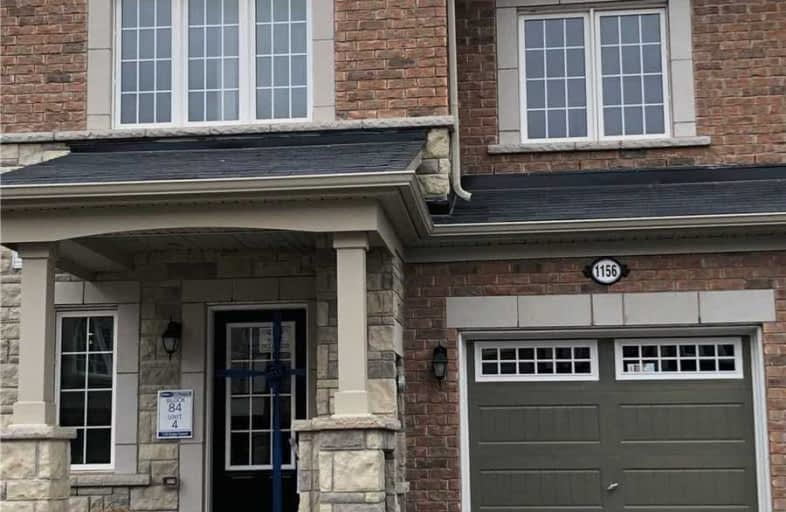Leased on Dec 28, 2018
Note: Property is not currently for sale or for rent.

-
Type: Att/Row/Twnhouse
-
Style: 2-Storey
-
Size: 1500 sqft
-
Lease Term: 1 Year
-
Possession: Immediate
-
All Inclusive: N
-
Lot Size: 23 x 80 Feet
-
Age: New
-
Days on Site: 10 Days
-
Added: Dec 18, 2018 (1 week on market)
-
Updated:
-
Last Checked: 3 months ago
-
MLS®#: W4323963
-
Listed By: Re/max real estate centre inc., brokerage
Priced To Lease Quick! Don't Miss Out- Be The First To Lease This Brand New Home! Located Only Steps To Sobey's, This Mattamy "Kingsbridge" Has 1,541Sqft Of Upgraded Finishes. With Main Level Hardwood Flooring, Hardwood Stairs & Railing, Open Concept Kitchen- You Won't Be Disappointed! 3 Spacious Bedrooms Incl. Master With Walk In Closet & 4Pc Ensuite. Backing Onto Boyne Public School, Moments To Jean Vanier High School & A Very Short Drive To Major Roads
Extras
(401/James Snow = 12Mins; Hwy 25/407 = 9Mins & Hwy 25/403 = 16Mins) Unfortunately, Pets Are Not Allowed Due To An Allergy; Non Smokers Are Preferred (No Smoking In The House Or Garage)
Property Details
Facts for 1156 Duignan Crescent, Milton
Status
Days on Market: 10
Last Status: Leased
Sold Date: Dec 28, 2018
Closed Date: Jan 01, 2019
Expiry Date: Mar 31, 2019
Sold Price: $2,150
Unavailable Date: Dec 28, 2018
Input Date: Dec 18, 2018
Property
Status: Lease
Property Type: Att/Row/Twnhouse
Style: 2-Storey
Size (sq ft): 1500
Age: New
Area: Milton
Community: Ford
Availability Date: Immediate
Inside
Bedrooms: 3
Bathrooms: 3
Kitchens: 1
Rooms: 6
Den/Family Room: No
Air Conditioning: None
Fireplace: Yes
Laundry: Ensuite
Laundry Level: Upper
Washrooms: 3
Utilities
Utilities Included: N
Building
Basement: Unfinished
Heat Type: Forced Air
Heat Source: Gas
Exterior: Brick
Private Entrance: Y
Water Supply: Municipal
Special Designation: Unknown
Parking
Driveway: Mutual
Parking Included: Yes
Garage Spaces: 1
Garage Type: Attached
Covered Parking Spaces: 1
Fees
Cable Included: No
Central A/C Included: No
Common Elements Included: No
Heating Included: No
Hydro Included: No
Water Included: No
Land
Cross Street: Off Farmstead, S Of
Municipality District: Milton
Fronting On: North
Pool: None
Sewer: Sewers
Lot Depth: 80 Feet
Lot Frontage: 23 Feet
Payment Frequency: Monthly
Rooms
Room details for 1156 Duignan Crescent, Milton
| Type | Dimensions | Description |
|---|---|---|
| Dining Main | 3.05 x 3.45 | Hardwood Floor |
| Kitchen Main | 3.99 x 3.40 | Breakfast Bar, W/O To Yard |
| Living Main | 5.08 x 3.35 | Gas Fireplace, Hardwood Floor |
| Master 2nd | 4.37 x 3.56 | 4 Pc Ensuite |
| 2nd Br 2nd | 3.53 x 3.10 | |
| 3rd Br 2nd | 3.35 x 3.05 |
| XXXXXXXX | XXX XX, XXXX |
XXXX XXX XXXX |
$XXX,XXX |
| XXX XX, XXXX |
XXXXXX XXX XXXX |
$XXX,XXX | |
| XXXXXXXX | XXX XX, XXXX |
XXXXXX XXX XXXX |
$X,XXX |
| XXX XX, XXXX |
XXXXXX XXX XXXX |
$X,XXX |
| XXXXXXXX XXXX | XXX XX, XXXX | $740,000 XXX XXXX |
| XXXXXXXX XXXXXX | XXX XX, XXXX | $728,888 XXX XXXX |
| XXXXXXXX XXXXXX | XXX XX, XXXX | $2,150 XXX XXXX |
| XXXXXXXX XXXXXX | XXX XX, XXXX | $2,150 XXX XXXX |

Boyne Public School
Elementary: PublicSt. Benedict Elementary Catholic School
Elementary: CatholicOur Lady of Fatima Catholic Elementary School
Elementary: CatholicAnne J. MacArthur Public School
Elementary: PublicP. L. Robertson Public School
Elementary: PublicTiger Jeet Singh Public School
Elementary: PublicE C Drury/Trillium Demonstration School
Secondary: ProvincialErnest C Drury School for the Deaf
Secondary: ProvincialGary Allan High School - Milton
Secondary: PublicMilton District High School
Secondary: PublicJean Vanier Catholic Secondary School
Secondary: CatholicCraig Kielburger Secondary School
Secondary: Public

