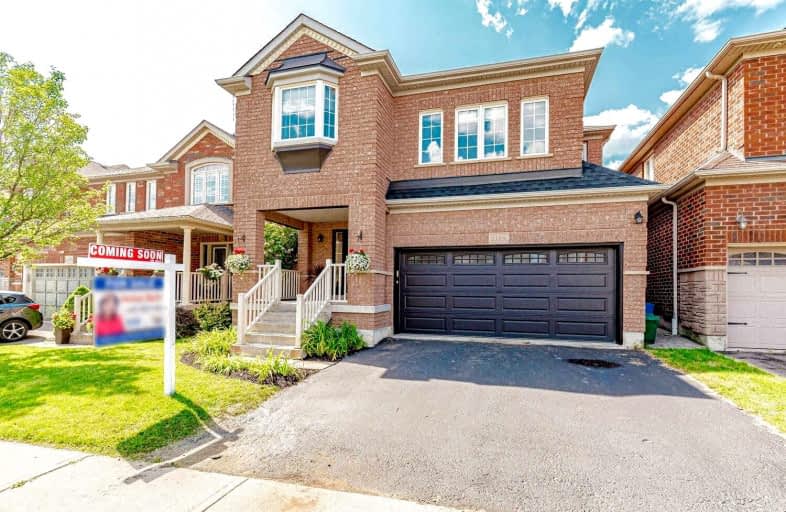Sold on Aug 18, 2021
Note: Property is not currently for sale or for rent.

-
Type: Detached
-
Style: 2-Storey
-
Size: 2000 sqft
-
Lot Size: 36 x 100.7 Feet
-
Age: No Data
-
Taxes: $4,404 per year
-
Days on Site: 13 Days
-
Added: Aug 05, 2021 (1 week on market)
-
Updated:
-
Last Checked: 4 hours ago
-
MLS®#: W5329325
-
Listed By: Exp realty, brokerage
A Must See Home -A Very Rare Find Over 3000Sqft Of Living Space, 5 Br & Loft, Main Flr Harwood And New Carpet In All Rooms And On Stairs,W/4 Wr.Fin. Basmt W/Room, Kitch & Living,Ready Roughing For Sep Laudry. Sep Ent Thru The Garage, No Disturbances To The Main Level. Great Income Potential. Main Flr Laundry, Freshly Painted With Bright Potlights, Light Fixtures.Fireplace In Living ,White Kitchen Cabinets With Contrast Raised Breakfast Bar.
Extras
Beautful Deck To Spend Your Evenings And Summer & A Bonus Comes With A Above Ground Swimming Pool.New Roof(2021 May),New Furnance And Thermostate(Nov 2021),Hot Water Tank Owned, New Garage Door (2019). Walking Distance To Schools,Mall,Parks
Property Details
Facts for 1159 Costigan Road North, Milton
Status
Days on Market: 13
Last Status: Sold
Sold Date: Aug 18, 2021
Closed Date: Dec 10, 2021
Expiry Date: Oct 29, 2021
Sold Price: $1,350,000
Unavailable Date: Aug 18, 2021
Input Date: Aug 05, 2021
Prior LSC: Sold
Property
Status: Sale
Property Type: Detached
Style: 2-Storey
Size (sq ft): 2000
Area: Milton
Community: Clarke
Availability Date: Flexible
Inside
Bedrooms: 5
Bedrooms Plus: 1
Bathrooms: 4
Kitchens: 1
Kitchens Plus: 1
Rooms: 9
Den/Family Room: Yes
Air Conditioning: Central Air
Fireplace: Yes
Laundry Level: Main
Central Vacuum: Y
Washrooms: 4
Building
Basement: Apartment
Heat Type: Forced Air
Heat Source: Gas
Exterior: Brick
Elevator: N
Water Supply: Municipal
Special Designation: Unknown
Parking
Driveway: Private
Garage Spaces: 2
Garage Type: Built-In
Covered Parking Spaces: 2
Total Parking Spaces: 4
Fees
Tax Year: 2020
Tax Legal Description: Lot 48, Plan 20M894
Taxes: $4,404
Highlights
Feature: Fenced Yard
Feature: Park
Feature: School
Land
Cross Street: Thompson/Derry
Municipality District: Milton
Fronting On: North
Parcel Number: 250741095
Parcel of Tied Land: Y
Pool: Abv Grnd
Sewer: None
Lot Depth: 100.7 Feet
Lot Frontage: 36 Feet
Additional Media
- Virtual Tour: http://hdvirtualtours.ca/1159-costigan-rd-milton/mls
Rooms
Room details for 1159 Costigan Road North, Milton
| Type | Dimensions | Description |
|---|---|---|
| Dining Main | 4.45 x 3.05 | Hardwood Floor, Pot Lights |
| Family Main | 3.66 x 4.72 | Hardwood Floor, Fireplace |
| Breakfast Main | 2.74 x 4.02 | Ceramic Floor, Quartz Counter, W/O To Deck |
| Kitchen Main | 2.44 x 3.10 | Ceramic Floor, Custom Backsplash, Breakfast Bar |
| Loft 2nd | 1.03 x 1.67 | |
| Master 2nd | 3.54 x 5.67 | 4 Pc Ensuite, Soaker, W/I Closet |
| 2nd Br 2nd | 3.54 x 3.05 | 3 Pc Bath, Window, W/I Closet |
| 3rd Br 2nd | 3.54 x 3.05 | B/I Closet, Window |
| 4th Br 2nd | 3.47 x 3.05 | B/I Closet, Window |
| 5th Br 2nd | 3.20 x 3.05 | B/I Closet, W/I Closet |
| Bathroom Bsmt | - | 3 Pc Bath |
| Kitchen Bsmt | - | B/I Appliances, Ceramic Floor |
| XXXXXXXX | XXX XX, XXXX |
XXXX XXX XXXX |
$X,XXX,XXX |
| XXX XX, XXXX |
XXXXXX XXX XXXX |
$X,XXX,XXX |
| XXXXXXXX XXXX | XXX XX, XXXX | $1,350,000 XXX XXXX |
| XXXXXXXX XXXXXX | XXX XX, XXXX | $1,339,555 XXX XXXX |

E W Foster School
Elementary: PublicSam Sherratt Public School
Elementary: PublicGuardian Angels Catholic Elementary School
Elementary: CatholicSt. Anthony of Padua Catholic Elementary School
Elementary: CatholicIrma Coulson Elementary Public School
Elementary: PublicBruce Trail Public School
Elementary: PublicE C Drury/Trillium Demonstration School
Secondary: ProvincialErnest C Drury School for the Deaf
Secondary: ProvincialGary Allan High School - Milton
Secondary: PublicMilton District High School
Secondary: PublicBishop Paul Francis Reding Secondary School
Secondary: CatholicCraig Kielburger Secondary School
Secondary: Public- 4 bath
- 5 bed
- 3000 sqft



