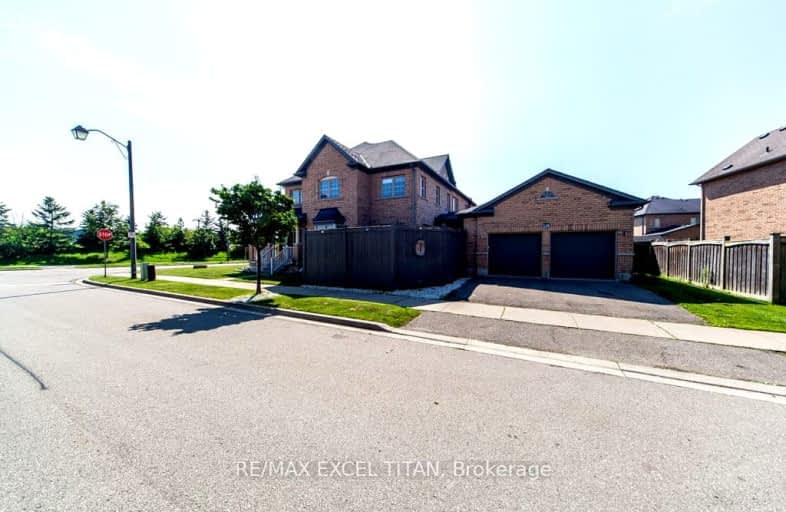Somewhat Walkable
- Some errands can be accomplished on foot.
60
/100
Some Transit
- Most errands require a car.
40
/100
Very Bikeable
- Most errands can be accomplished on bike.
72
/100

Our Lady of Victory School
Elementary: Catholic
1.15 km
Lumen Christi Catholic Elementary School Elementary School
Elementary: Catholic
1.37 km
St. Benedict Elementary Catholic School
Elementary: Catholic
0.96 km
Queen of Heaven Elementary Catholic School
Elementary: Catholic
0.93 km
P. L. Robertson Public School
Elementary: Public
1.12 km
Escarpment View Public School
Elementary: Public
0.32 km
E C Drury/Trillium Demonstration School
Secondary: Provincial
1.86 km
Ernest C Drury School for the Deaf
Secondary: Provincial
2.11 km
Gary Allan High School - Milton
Secondary: Public
2.04 km
Milton District High School
Secondary: Public
1.15 km
Jean Vanier Catholic Secondary School
Secondary: Catholic
1.87 km
Bishop Paul Francis Reding Secondary School
Secondary: Catholic
3.99 km







